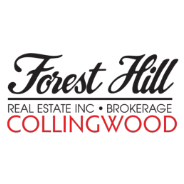For more information regarding the value of a property, please contact us for a free consultation.
80 Front ST E #824 Toronto C08, ON M5E 1T4
Want to know what your home might be worth? Contact us for a FREE valuation!

Our team is ready to help you sell your home for the highest possible price ASAP
Key Details
Sold Price $1,529,000
Property Type Condo
Sub Type Condo Apartment
Listing Status Sold
Purchase Type For Sale
Approx. Sqft 1600-1799
Subdivision Church-Yonge Corridor
MLS Listing ID C12412898
Sold Date 10/22/25
Style 2-Storey
Bedrooms 2
HOA Fees $1,559
Annual Tax Amount $6,206
Tax Year 2025
Property Sub-Type Condo Apartment
Property Description
REFINED CITY LIVING IN THIS 2-STOREY PENTHOUSE WITH A 1000+ SQ FT TERRACE IN MARKET SQUARE! Experience an elegant lifestyle in this executive condo at the prestigious Market Square, ideally located in the heart of downtown Toronto! Surrounded by the best the city has to offer, youll be steps from the iconic St. Lawrence Market, vibrant parks, restaurants, and shopping, with direct access to the connected Metro grocery and Imagine Cinemas bringing everyday convenience to a new level. The historic Distillery District, waterfront, major transit routes, and top entertainment venues are all just minutes away, offering the ultimate urban lifestyle. Take in stunning views of the courtyard, city skyline, and the timeless architecture of St. James Cathedral from your 1000+ sq ft private terrace - an urban oasis with mature trees and an irrigation system for effortless outdoor living. Inside, a dramatic open-to-above foyer leads into the expansive living and dining area with oversized windows, a cozy fireplace, and a pass-through kitchen window designed for seamless entertaining. The primary suite impresses with a dedicated dressing area, and an ensuite with a deep soaker tub. A second bedroom is served by a sleek 4-piece main bath, while the upper-level powder room, laundry, and direct terrace access complete this beautifully designed layout. The building features recent upgrades to the roof, windows, lobby, and suite doors, complemented by refreshed paint throughout the unit. Enjoy in-suite storage along with a dedicated storage locker, and an exclusive underground parking space ideally set near the elevator. Residents enjoy top-tier amenities, including rooftop gardens with BBQs, a serene pool, a gym and cardio room, squash courts, and a sauna. This is your chance to own an exceptional suite in one of Torontos most sought-after buildings - where lifestyle, and location come together for an unmatched downtown experience!
Location
Province ON
County Toronto
Community Church-Yonge Corridor
Area Toronto
Zoning CR 4.0 (c3.0; r4.0) SS1 (x1933)
Rooms
Family Room No
Basement None
Kitchen 1
Interior
Interior Features Garburator, Primary Bedroom - Main Floor, Storage, Storage Area Lockers
Cooling Central Air
Fireplaces Number 1
Fireplaces Type Wood
Laundry In-Suite Laundry
Exterior
Exterior Feature Deck, Patio
Parking Features None
Garage Spaces 1.0
Amenities Available Gym, Indoor Pool, Party Room/Meeting Room, Rooftop Deck/Garden, Sauna, Squash/Racquet Court
View City, Downtown, Garden
Roof Type Flat
Exposure South
Total Parking Spaces 1
Balcony Terrace
Building
Building Age 31-50
Foundation Poured Concrete
Locker Ensuite+Exclusive
Others
Senior Community Yes
Security Features Concierge/Security,Security Guard,Smoke Detector
Pets Allowed Yes-with Restrictions
ParcelsYN No
Read Less
GET MORE INFORMATION




