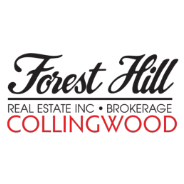For more information regarding the value of a property, please contact us for a free consultation.
119 Grenbeck DR Toronto E07, ON M1V 2H5
Want to know what your home might be worth? Contact us for a FREE valuation!

Our team is ready to help you sell your home for the highest possible price ASAP
Key Details
Sold Price $1,000,000
Property Type Single Family Home
Sub Type Detached
Listing Status Sold
Purchase Type For Sale
Approx. Sqft 1500-2000
Subdivision Milliken
MLS Listing ID E12391136
Sold Date 10/21/25
Style 2-Storey
Bedrooms 4
Annual Tax Amount $5,399
Tax Year 2025
Property Sub-Type Detached
Property Description
Welcome to a Rare Opportunity to own a charming and beautifully maintained family home in prime Milliken - offered for the first time by its original owner. Step inside to discover a thoughtfully designed floor plan featuring living spaces that maximize space and functionality, perfect for both relaxation and entertaining. Well-equipped eat-in kitchen, featuring ample counter space and storage. With multiple bedrooms, including the master with both a large en-suite bathroom and walk in closet, this home is designed to cater to families of all sizes. The double car garage and spacious driveway make parking a breeze and can be utilized to the fullest without a sidewalk. Situated on a quiet street in a vibrant neighbourhood, this house boasts a variety of amenities and conveniences from parks and schools to an abundance of restaurants and shopping plazas. Enjoy the ease of access to public transportation and major highways, making commuting easy. ***Newer furnace & hot water tank are both owned.
Location
Province ON
County Toronto
Community Milliken
Area Toronto
Rooms
Family Room Yes
Basement Partially Finished
Kitchen 1
Separate Den/Office 1
Interior
Interior Features Separate Hydro Meter, Water Heater Owned, Water Meter
Cooling Central Air
Fireplaces Number 1
Fireplaces Type Family Room, Wood
Exterior
Parking Features Available, Covered, Front Yard Parking, Private Double
Garage Spaces 2.0
Pool None
Roof Type Shingles
Lot Frontage 30.06
Lot Depth 110.12
Total Parking Spaces 6
Building
Building Age 31-50
Foundation Concrete
Others
Senior Community Yes
ParcelsYN No
Read Less
GET MORE INFORMATION




