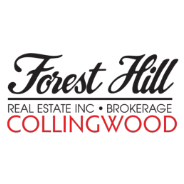For more information regarding the value of a property, please contact us for a free consultation.
28 Port Rush TRL Markham, ON L6C 1Z3
Want to know what your home might be worth? Contact us for a FREE valuation!

Our team is ready to help you sell your home for the highest possible price ASAP
Key Details
Sold Price $1,760,000
Property Type Single Family Home
Sub Type Detached
Listing Status Sold
Purchase Type For Sale
Approx. Sqft 2000-2500
Subdivision Angus Glen
MLS Listing ID N12412768
Sold Date 10/21/25
Style 2-Storey
Bedrooms 5
Annual Tax Amount $8,675
Tax Year 2025
Property Sub-Type Detached
Property Description
**Feng Shui Certified By Geomancer Paul Ng - Includes 2 Wealth Centres And Energy That Supports Learning, Health, And Strong Relationships****Welcome To 28 Port Rush Trail****Comprehensive Transformation ----- Captivation & Delightful Modern Interior-----$$$ 400K Spent $$$ Beautiful Reno'd/Upgraded in 2017 As Per Sellers ----------- Stunning Detached Home With Pool In Prestigious Angus Glen East Village **Top-tier ranking High School Pierre Elliott Trudeau High School****This Elegant & Modern L-U-X-U-R-I-O-U-S Home Features Over 3600Sqft Of Thoughtfully Designed Living Space Including A Finished Basement As Per MPAC** Airy Open Concept Living And Dining Rooms. $400K Professional Interior Designer Upgrades And Renovations(2017) Includes Gourmet Kitchen Showcases A Stunning 13Ft Quartz Island With Breakfast Bar And Secondary Sink, Extended Modern Cabinetry, And High-End Appliances. Engineered Hardwood Flooring Throughout The Main And Second Levels, Newer Staircase, Designer Light Fixtures, Designer Feature Walls, Crown Moulding, And California Shutters. Super Spacious Primary Bedroom With Walk-In Closet And Modern Ensuite--Quartz Counters, Full Glass Shower, And Black Hardware. Outdoor Lifestyle For Summer With An Salt Water Heated Inground Swimming Pool + Hot Tub (All Pool Maintenance Equipment And Winter Pool Cover Included). Professionally Landscaped Backyard Oasis. Recent Exterior Upgrades Include Professional Exterior Painting (2025), Shingle Roof (2017), And Enhanced Insulation (2017). Walk To Unionville, Close To Community Centres, Public Library, Parks, Transit, And Top-Ranked Schools Including Pierre Elliott Trudeau High School.
Location
Province ON
County York
Community Angus Glen
Area York
Zoning Residential
Rooms
Family Room Yes
Basement Finished
Kitchen 1
Separate Den/Office 1
Interior
Interior Features Carpet Free, Water Purifier, Central Vacuum
Cooling Central Air
Exterior
Parking Features Lane
Garage Spaces 2.0
Pool Inground
View Garden, Pool
Roof Type Shingles
Lot Frontage 42.98
Lot Depth 108.27
Total Parking Spaces 2
Building
Foundation Other
Others
Senior Community Yes
Security Features Carbon Monoxide Detectors,Smoke Detector
ParcelsYN No
Read Less
GET MORE INFORMATION




