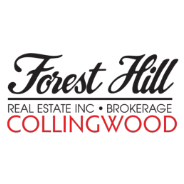For more information regarding the value of a property, please contact us for a free consultation.
463 Shuter ST Toronto C08, ON M5A 1X4
Want to know what your home might be worth? Contact us for a FREE valuation!

Our team is ready to help you sell your home for the highest possible price ASAP
Key Details
Sold Price $1,256,000
Property Type Multi-Family
Sub Type Semi-Detached
Listing Status Sold
Purchase Type For Sale
Approx. Sqft 1100-1500
Subdivision Regent Park
MLS Listing ID C12427603
Sold Date 10/22/25
Style 2-Storey
Bedrooms 3
Annual Tax Amount $5,679
Tax Year 2024
Property Sub-Type Semi-Detached
Property Description
Proudly positioned within one of Toronto Life's top-ranked neighbourhoods to buy next! This freehold semi-detached townhouse offers both function and style with convenient access to downtown. The main floor features a powder room and a versatile layout that flows seamlessly into a fully landscaped backyard with mature trees. A true oasis, perfect for entertaining! Two spacious bedrooms, each thoughtfully designed with its own 4-pc ensuite, and expanding the living potential, an additional bedroom with 3-pc ensuite in the finished basement. All three levels feature 9-foot ceilings creating a spacious and open floor plan. A rare detached private garage offers secure parking for one vehicle plus valuable storage. A short walk to the newly reimagined Louis March Park which includes a playground and off-leash dog area. Steps to local cafes, restaurants, community centre/athletic grounds, and transit, this home delivers the perfect balance of metropolitan energy and community charm.
Location
Province ON
County Toronto
Community Regent Park
Area Toronto
Rooms
Family Room Yes
Basement Finished
Kitchen 1
Separate Den/Office 1
Interior
Interior Features Auto Garage Door Remote, Carpet Free, Sump Pump, Water Heater
Cooling Central Air
Exterior
Garage Spaces 1.0
Pool None
Roof Type Shingles
Lot Frontage 17.15
Lot Depth 100.59
Total Parking Spaces 1
Building
Foundation Concrete
Others
Senior Community Yes
ParcelsYN No
Read Less
GET MORE INFORMATION




