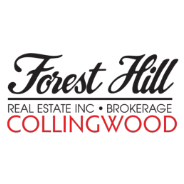For more information regarding the value of a property, please contact us for a free consultation.
400 Adelaide ST E #1909 Toronto C08, ON M5A 4S3
Want to know what your home might be worth? Contact us for a FREE valuation!

Our team is ready to help you sell your home for the highest possible price ASAP
Key Details
Sold Price $568,000
Property Type Condo
Sub Type Condo Apartment
Listing Status Sold
Purchase Type For Sale
Approx. Sqft 600-699
Subdivision Moss Park
MLS Listing ID C12343984
Sold Date 10/20/25
Style Apartment
Bedrooms 2
HOA Fees $500
Annual Tax Amount $2,835
Tax Year 2025
Property Sub-Type Condo Apartment
Property Description
Welcome to this stunning 1 Bed+Den condo Plus large Balcony in the vibrant heart of downtown Toronto's east end! The spacious layout features a private den with a door and window, ideal for use as a home office or an additional bedroom. One Parking and One Locker included. The unit boasts modern laminate flooring throughout, and the primary bedroom includes a luxurious en-suite with a deep soaking tub and a walk-in closet. The open-concept kitchen is equipped with stainless steel appliances and seamlessly connects to the living space, which extends to a large balcony perfect for unwinding while enjoying city views. Additional features include in-suite laundry with front-loading washer and dryer, one parking space, and a storage locker. This prime location is just minutes away from St. Lawrence Market, Union Station, subway access, and offers easy connectivity to the downtown core. Experience the perfect blend of style, convenience, and downtown living.
Location
Province ON
County Toronto
Community Moss Park
Area Toronto
Rooms
Family Room No
Basement None
Kitchen 1
Separate Den/Office 1
Interior
Interior Features None
Cooling Central Air
Laundry Ensuite
Exterior
Garage Spaces 1.0
Exposure West
Total Parking Spaces 1
Balcony Open
Building
Locker Owned
Others
Senior Community No
Pets Allowed Restricted
ParcelsYN No
Read Less
GET MORE INFORMATION




