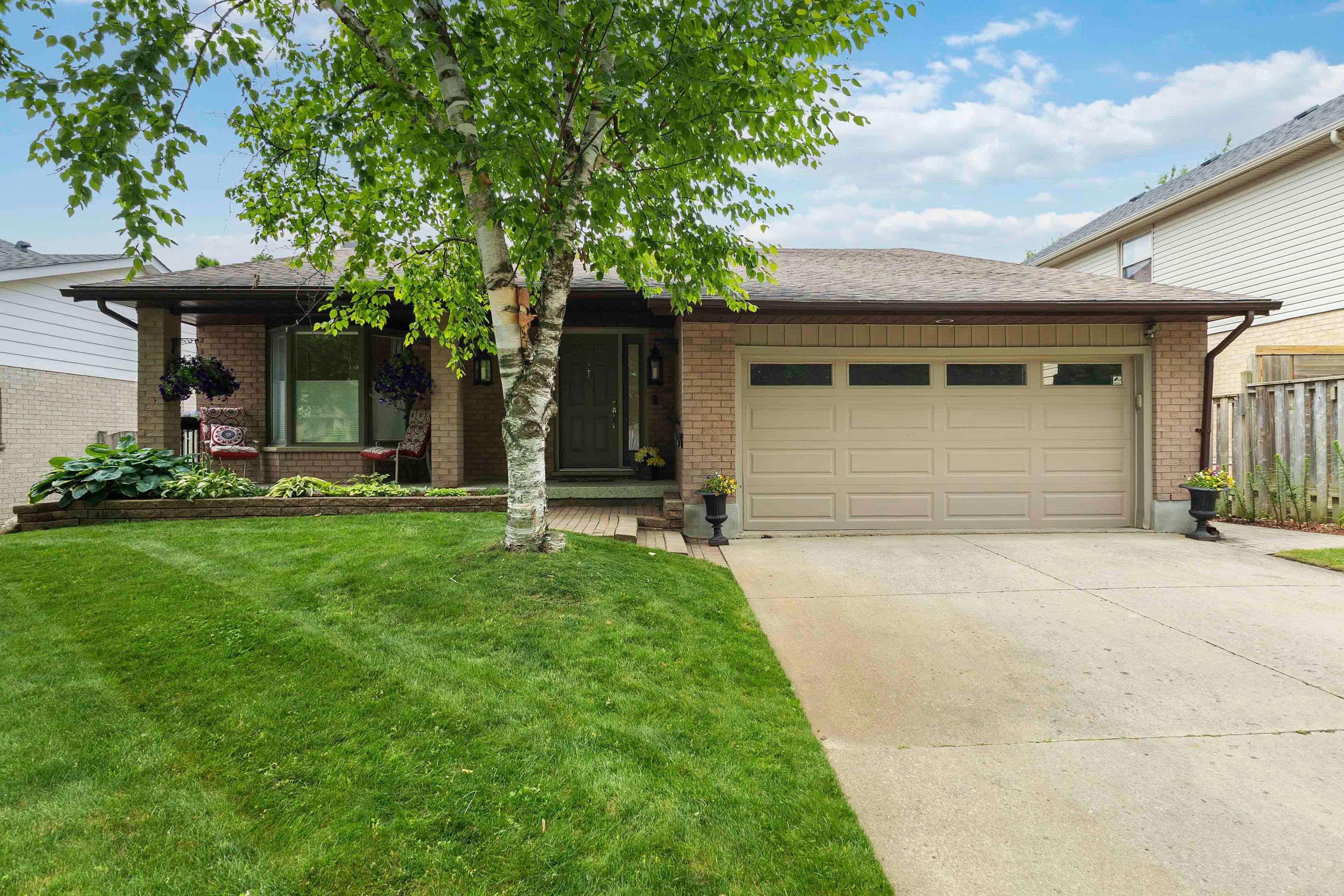For more information regarding the value of a property, please contact us for a free consultation.
76 KNIGHTS BRIDGE RD London South, ON N6K 3R4
Want to know what your home might be worth? Contact us for a FREE valuation!

Our team is ready to help you sell your home for the highest possible price ASAP
Key Details
Sold Price $800,000
Property Type Single Family Home
Sub Type Detached
Listing Status Sold
Purchase Type For Sale
Approx. Sqft 2000-2500
Subdivision South L
MLS Listing ID X12248245
Sold Date 06/30/25
Style 2-Storey
Bedrooms 4
Building Age 31-50
Annual Tax Amount $5,081
Tax Year 2024
Property Sub-Type Detached
Property Description
Beautifully updated 2-storey 4 bedroom, 4 bath split level home on a very desirable street in Westmount. This is a unique 5 level split 2-storey home with OVER 3500 SQUARE FEET OF LIVING SPACE. Main level was opened up and has a large great room with gas fireplace which is open to the updated kitchen. Updates include: renovated and enlarged main floor bathroom, additional bathroom added in lower level, laundry room located to second level for convenience, large updated kitchen with full pantry, beautiful hardwood through most of home, updated kitchen floor and backsplash, fully renovated ensuite bath, 2 electric fireplaces and 1 gas fireplace, updated furnace, central air and water heater, professionally landscaped front and back and fully fenced, sunroom added with year round hot tub. Features main floor den/study/tv room as well as additional lower level family room and partially finished basement. Just minutes to parks, shopping, cinemas, public transit, restaurants, schools and an easy drive downtown. Just move-in and enjoy!
Location
Province ON
County Middlesex
Community South L
Area Middlesex
Zoning R1-6
Rooms
Family Room Yes
Basement Finished, Full
Kitchen 1
Interior
Interior Features Water Heater Owned
Cooling Central Air
Fireplaces Number 3
Fireplaces Type Family Room, Electric, Natural Gas, Living Room
Exterior
Exterior Feature Hot Tub, Landscaped
Parking Features Private Double
Garage Spaces 2.0
Pool None
Roof Type Fibreglass Shingle
Lot Frontage 55.0
Lot Depth 110.0
Total Parking Spaces 4
Building
Foundation Concrete
New Construction false
Others
Senior Community Yes
Read Less



