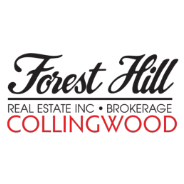For more information regarding the value of a property, please contact us for a free consultation.
143 Point Prim CRES Barrhaven, ON K2J 6P7
Want to know what your home might be worth? Contact us for a FREE valuation!

Our team is ready to help you sell your home for the highest possible price ASAP
Key Details
Sold Price $1,032,500
Property Type Single Family Home
Sub Type Detached
Listing Status Sold
Purchase Type For Sale
Subdivision 7704 - Barrhaven - Heritage Park
MLS Listing ID X12038351
Sold Date 04/02/25
Style 2-Storey
Bedrooms 4
Building Age 0-5
Annual Tax Amount $6,194
Tax Year 2024
Property Sub-Type Detached
Property Description
Don't miss this Excellent Blend of Luxury, Comfort and Nature - Discover this stunning detached home in Barrhavens sought-after Heritage Park, offering over 3,100 sq ft of carpet-free living space and built in 2020 with over $150K in upgrades. Situated on a premium corner lot, this absolute beauty backs onto serene green space, a ravine, and a bird conservation, providing unparalleled privacy and views. Inside, you'll find custom-designed features, including a striking grid accent wall, lots of built in cabinetries on various floors, two electric fireplaces, and three built-in entertainment centres. The master suite is a true oasis with a luxury ensuite with a view and a large walk-in closet. The home boasts a composite deck, built-in sound system, custom window coverings, and second-level laundry. The main floor features a versatile office/den, perfect for working from home. With sizable bedrooms and plenty of bathrooms, a finished basement, and a modern layout, this is an exceptional property exuding pride in ownership!
Location
Province ON
County Ottawa
Community 7704 - Barrhaven - Heritage Park
Area Ottawa
Zoning Residential
Rooms
Family Room Yes
Basement Finished, Full
Kitchen 1
Interior
Interior Features Carpet Free
Cooling Central Air
Fireplaces Number 2
Fireplaces Type Electric
Exterior
Exterior Feature Deck
Parking Features Lane
Garage Spaces 2.0
Pool None
Roof Type Asphalt Shingle
Lot Frontage 50.0
Lot Depth 68.83
Total Parking Spaces 4
Building
Foundation Poured Concrete
Read Less



