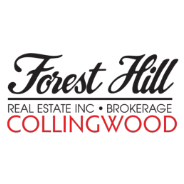For more information regarding the value of a property, please contact us for a free consultation.
189 Gunn AVE Cambridge, ON N3C 3E1
Want to know what your home might be worth? Contact us for a FREE valuation!

Our team is ready to help you sell your home for the highest possible price ASAP
Key Details
Sold Price $840,000
Property Type Single Family Home
Sub Type Detached
Listing Status Sold
Purchase Type For Sale
Approx. Sqft 1500-2000
MLS Listing ID X12013082
Sold Date 03/31/25
Style Sidesplit 3
Bedrooms 5
Building Age 31-50
Annual Tax Amount $5,050
Tax Year 2024
Property Sub-Type Detached
Property Description
Step into a beautifully updated home in the heart of Hespeler, where style meets comfort in a charming blend of modern upgrades and classic appeal! This stunning side split boasts 4+1 bedrooms,3 washrooms, and thoughtful upgrades, including elegant wooden flooring (2020), a newly finished basement bathroom (2021), ahigh-efficiency furnace (2022), and a water softener. With multiple living areas ,a soaring vaulted ceiling in the kitchen, and a formal dining room, every space feels bright and inviting. But the true showstopper? The massive backyard an entertainers dream with a multi-level deck and hot tub! Nestled in a sought-after, family-friendly neighborhood, you're minutes from top-rated schools, parks, scenic trails, and Highway 401 making the commute to Kitchener, Guelph &Toronto quick & efficient.
Location
Province ON
County Waterloo
Area Waterloo
Rooms
Family Room Yes
Basement Finished with Walk-Out
Kitchen 1
Separate Den/Office 1
Interior
Interior Features Auto Garage Door Remote, Carpet Free, In-Law Capability, Storage Area Lockers, Water Heater, Water Softener, Wheelchair Access
Cooling Central Air
Fireplaces Number 1
Fireplaces Type Family Room
Exterior
Exterior Feature Deck, Hot Tub
Parking Features Private Double
Garage Spaces 1.0
Pool None
Roof Type Shingles
Lot Frontage 50.0
Lot Depth 160.0
Total Parking Spaces 3
Building
Foundation Poured Concrete
Others
Senior Community Yes
Security Features Carbon Monoxide Detectors,Smoke Detector
ParcelsYN No
Read Less



