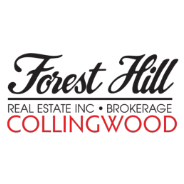For more information regarding the value of a property, please contact us for a free consultation.
394 Grandtrunk AVE Kingston, ON K7M 8W8
Want to know what your home might be worth? Contact us for a FREE valuation!

Our team is ready to help you sell your home for the highest possible price ASAP
Key Details
Sold Price $722,000
Property Type Single Family Home
Sub Type Detached
Listing Status Sold
Purchase Type For Sale
Approx. Sqft 1500-2000
Subdivision 35 - East Gardiners Rd
MLS Listing ID X11999930
Sold Date 03/31/25
Style 2-Storey
Bedrooms 4
Building Age 16-30
Annual Tax Amount $4,499
Tax Year 2025
Property Sub-Type Detached
Property Description
Nothing to do but move in! Located in sought-after Waterloo Village, this 2-storey detached features 3 bedrooms, 2.5 bathrooms, and a double car garage, situated on a private lot with no direct neighbours.The main floor showcases a bright open-concept living area, including an updated kitchen with a stunning quartz waterfall peninsula. Patio doors lead to your oasis, featuring an impressive 14 x 34 ft inground pool ideal for morning laps.Upstairs, you will find a generously sized primary bedroom with vaulted ceilings and its 3-piece ensuite bath. Two additional bedrooms share a second 4-piece bath. The fully finished lower level includes a spacious rec room, built-in cupboards for ample storage, and a guest room/office. This home is ideally located in a fantastic neighbourhood, steps away from a school and park, and minutes from all west-end amenities and downtown Kingston.
Location
Province ON
County Frontenac
Community 35 - East Gardiners Rd
Area Frontenac
Rooms
Family Room No
Basement Full, Finished
Kitchen 1
Separate Den/Office 1
Interior
Interior Features None
Cooling Central Air
Fireplaces Type Living Room, Natural Gas
Exterior
Exterior Feature Deck, Landscaped, Patio, Privacy
Parking Features Private
Garage Spaces 2.0
Pool Inground
Roof Type Asphalt Shingle
Lot Frontage 37.96
Lot Depth 128.25
Total Parking Spaces 6
Building
Foundation Block
Others
Senior Community Yes
Read Less



