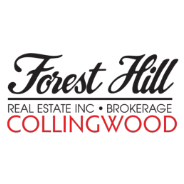For more information regarding the value of a property, please contact us for a free consultation.
20 Fulton AVE Toronto E03, ON M4K 1X5
Want to know what your home might be worth? Contact us for a FREE valuation!

Our team is ready to help you sell your home for the highest possible price ASAP
Key Details
Sold Price $1,621,000
Property Type Multi-Family
Sub Type Semi-Detached
Listing Status Sold
Purchase Type For Sale
Subdivision Playter Estates-Danforth
MLS Listing ID E12025564
Sold Date 03/31/25
Style 2-Storey
Bedrooms 3
Annual Tax Amount $6,938
Tax Year 2024
Property Sub-Type Semi-Detached
Property Description
Nestled in the prestigious Playter Estates-Danforth community, this approx. 1,500sqft home offers an exceptional opportunity to live in one of Toronto's most sought-after neighbourhoods. Located in the highly coveted Jackman Ave school area, this charming 3-bedroom, 3-bathroom home blends timeless elegance with modern conveniences. Featuring 9' ceilings, hardwood floors, crown moulding, and pot lights, the open-concept main floor is illuminated by stunning leaded glass windows, enhancing its character and warmth. The inviting gas fireplace serves as a cozy focal point, while the stylish chef's kitchen boasts stainless steel appliances, granite countertops, and a built-in desk for added functionality. A main-floor office with direct access to the deck and backyard offers the perfect space for work or relaxation. The primary bedroom is a serene retreat with hardwood floors and a spa-like 4-piece ensuite featuring marble tiles and heated floors. Two additional spacious bedrooms, a versatile office space, and an updated bath complete the second level. The partially finished basement offers a full bathroom and the potential for a recreation room or additional living space. Enjoy excellent curb appeal with a covered front porch and low-maintenance interlock patio, plus the convenience of one-car garage parking. Steps to Broadview Subway, the Don Valley Parkway, Todmorden Mills Park, and vibrant Danforth amenities, this home offers prestige, convenience, and a lifestyle like no other.
Location
Province ON
County Toronto
Community Playter Estates-Danforth
Area Toronto
Rooms
Family Room Yes
Basement Partially Finished
Kitchen 1
Interior
Interior Features None
Cooling Central Air
Exterior
Parking Features Right Of Way
Garage Spaces 1.0
Pool None
Roof Type Asphalt Shingle,Flat
Lot Frontage 17.75
Lot Depth 111.0
Total Parking Spaces 1
Building
Foundation Brick
Others
Senior Community Yes
Read Less



