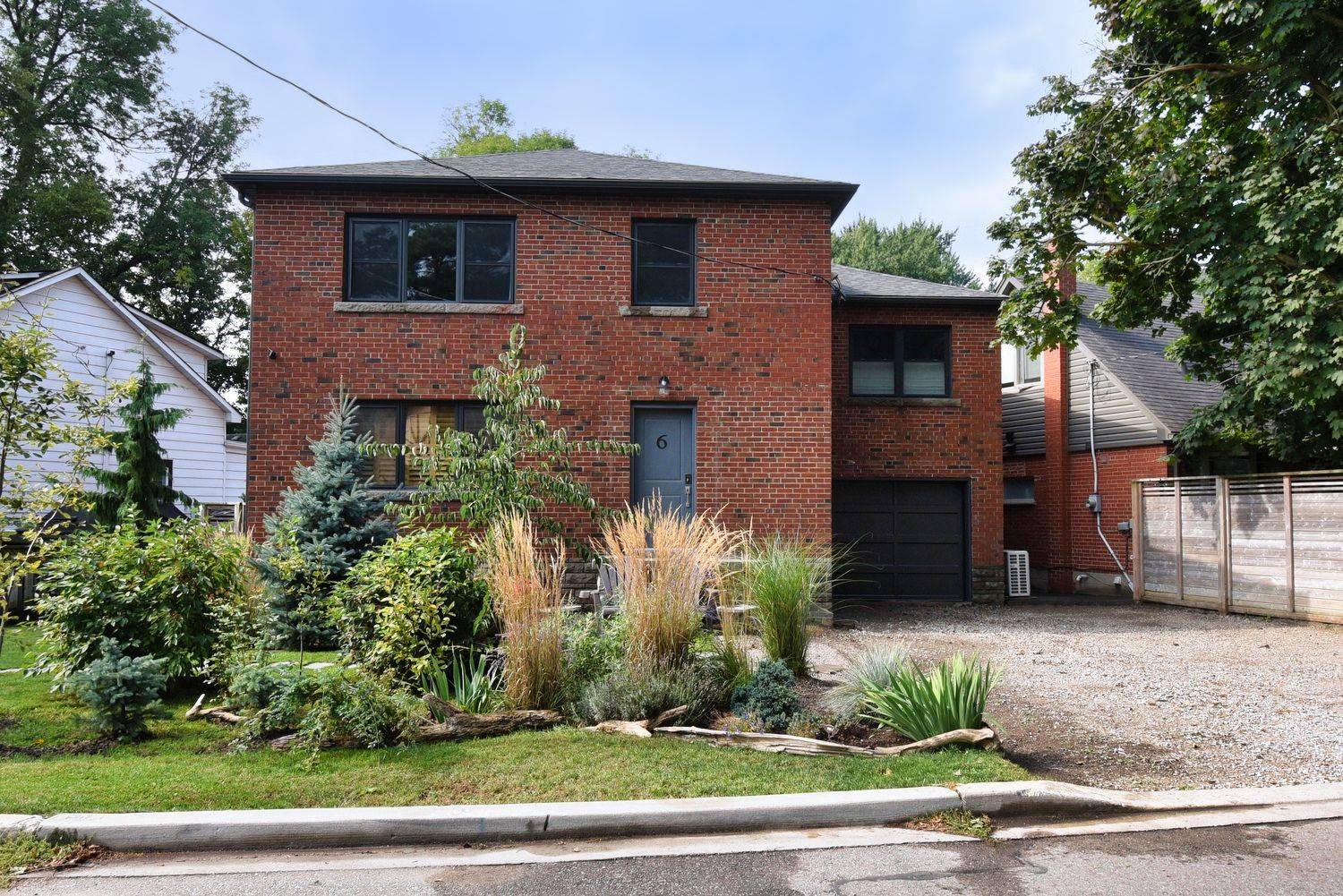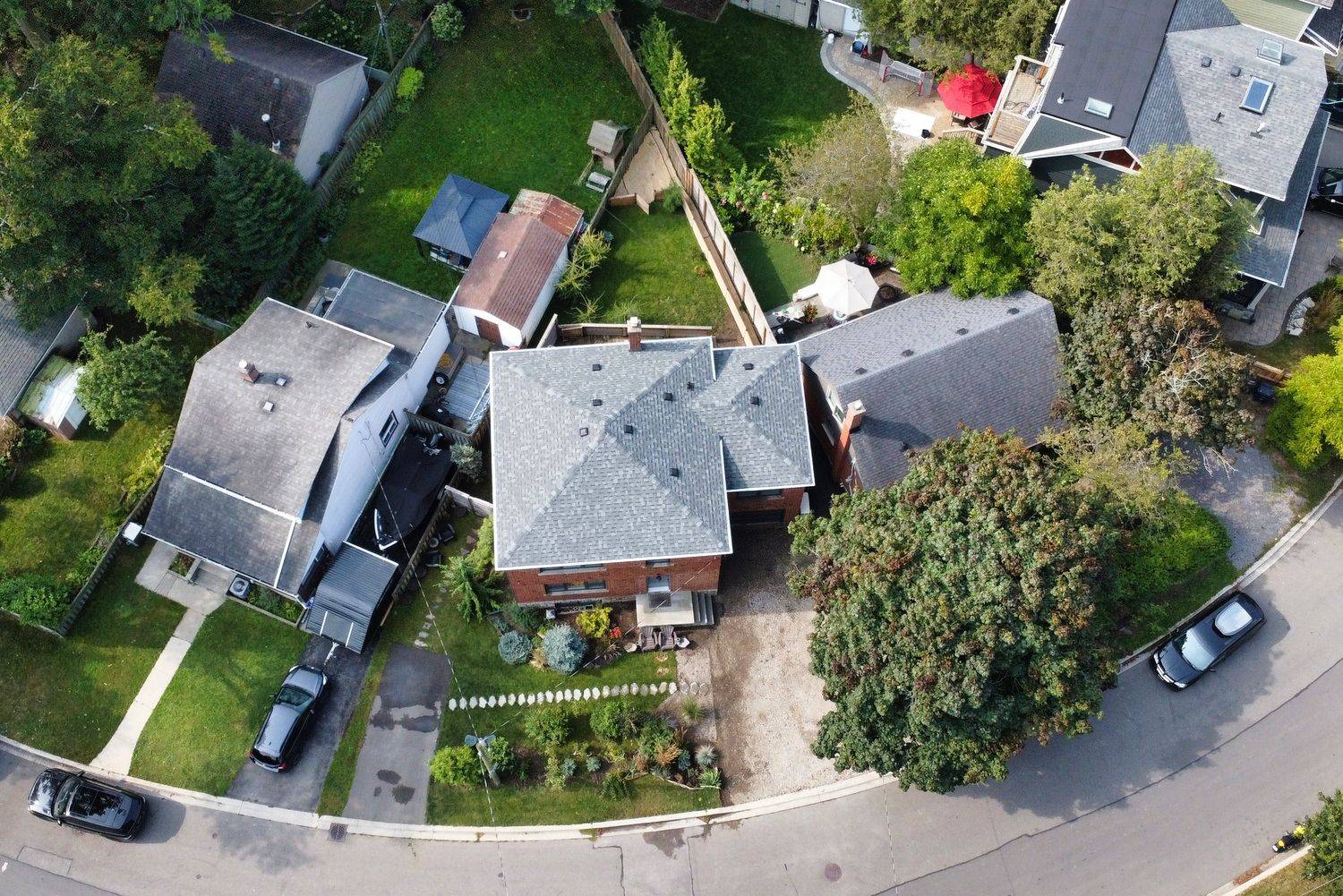For more information regarding the value of a property, please contact us for a free consultation.
6 Thirty First ST Toronto W06, ON M8W 3E8
Want to know what your home might be worth? Contact us for a FREE valuation!

Our team is ready to help you sell your home for the highest possible price ASAP
Key Details
Sold Price $1,550,000
Property Type Single Family Home
Sub Type Detached
Listing Status Sold
Purchase Type For Sale
Approx. Sqft 1500-2000
Subdivision Long Branch
MLS Listing ID W12016810
Sold Date 03/31/25
Style 2-Storey
Bedrooms 4
Annual Tax Amount $6,630
Tax Year 2024
Property Sub-Type Detached
Property Description
Completely renovated multi-generational family triplex nestled in the heart of Torontos sought-after Long Branch waterfront community just steps from Lake & waterfront trails! This all-brick detached property sits on a massive 76 x 94.61 ft premium lot, boasting two separate parking driveways, single car garage & three separate entrances. Step onto the professionally landscaped front & backyard, where a custom rear deck w/ ramp, gates & a thriving vegetable garden creates the perfect outdoor retreat. Enjoy breathtaking sunrises & sunsets in this quiet, peaceful neighborhood so close to the lake you can hear the waves! Fully renovated inside out, from top to bottom incl all electrical, plumbing & duct work. Features three tastefully designed units (Two 1-bedroom units & A 2-bedroom unit) w/ separate entrances, renovated kitchens, bathrooms (w/ heated floors) & separate laundry. Main floor unit offers a bright, cozy and rustic suite w/ country cottage vibes & elegant finishes. Custom hand-scraped hrdwd floors throughout w/ solid wood shutters, customized window trim, & bulkheads. Spacious bedroom w/custom murphy bed to serve versatile space. Two separate entrances incl direct access to backyard oasis. Upper-level 2 bed +2 bath unit boasts a stylish modern contemporary design. Laminate flooring throughout w/ extra soundproofing. Bright & airy layout feels like a brand new condo! Garden level unit offers a unique and chic design w/polished concrete floors in contemporary style kitchen & living areas. Large windows throughout allowing abundant natural light. This super bright home by the lake is perfect for multi-generational living, rental income, or an incredible investment opportunity. Don't miss your chance to own a one-of-a-kind triplex in one of Torontos most vibrant waterfront communities close to all your major amenities, shopping & great schools (elementary, secondary & post-secondary). Enjoy easy access to public/GO transit & The Gardiner.
Location
Province ON
County Toronto
Community Long Branch
Area Toronto
Rooms
Family Room No
Basement Separate Entrance, Apartment
Kitchen 3
Separate Den/Office 1
Interior
Interior Features Water Heater Owned, Primary Bedroom - Main Floor, In-Law Suite, Auto Garage Door Remote
Cooling Central Air
Exterior
Exterior Feature Deck
Parking Features Private Double
Garage Spaces 1.0
Pool None
Roof Type Shingles
Lot Frontage 76.0
Lot Depth 94.61
Total Parking Spaces 6
Building
Foundation Concrete
Others
Senior Community Yes
Security Features Smoke Detector,Alarm System,Carbon Monoxide Detectors
Read Less



