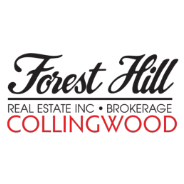For more information regarding the value of a property, please contact us for a free consultation.
221 Dill ST Bracebridge, ON P1L 1E2
Want to know what your home might be worth? Contact us for a FREE valuation!

Our team is ready to help you sell your home for the highest possible price ASAP
Key Details
Sold Price $557,000
Property Type Single Family Home
Sub Type Detached
Listing Status Sold
Purchase Type For Sale
Approx. Sqft 1100-1500
Subdivision Monck (Bracebridge)
MLS Listing ID X11993822
Sold Date 03/26/25
Style Bungalow
Bedrooms 5
Building Age 31-50
Annual Tax Amount $3,718
Tax Year 2024
Property Sub-Type Detached
Property Description
Want to be in the heart of a growing Muskoka town but still want the space in the home and a huge double wide lot?! I've got just the bungalow for you!! As soon as you approach 221 Dill with it's huge driveway and oversized garage (24 x 15) you will feel at home as you head up to the large oversized deck. Inside a welcoming dining or living space that overlooks the massive rec/great room with soaring ceilings and heated flooring. The kitchen boasts stainless steel appliances (with gas stove) and a solid wood kitchen. Down the hall three bedrooms and an updated bathroom with soaker tub. Downstairs you could keep the space for yourself or use the separate door to close off the area and make an in-law suite. Currently fully finished with large rec space, 3 piece bathroom, a bedroom and a den, a functional space already but could be tweaked to your families needs. Outside besides the massive garage and two storage sheds is a huge deck and fully fenced yard. There is also access to Dill if you wanted to pull in a boat, RV or such. Just one block to public beach and dock, three minutes to downtown and two minutes to a brewery, restaurants, groceries etc. Also close to schools and hiking trails. This adorable yet spacious home could be yours!
Location
Province ON
County Muskoka
Community Monck (Bracebridge)
Area Muskoka
Zoning CN-18
Rooms
Family Room Yes
Basement Finished, Separate Entrance
Kitchen 1
Separate Den/Office 2
Interior
Interior Features Auto Garage Door Remote, Countertop Range, In-Law Capability, Primary Bedroom - Main Floor, Storage
Cooling None
Exterior
Exterior Feature Privacy, Porch Enclosed, Year Round Living, Deck
Parking Features Available, Front Yard Parking, Private, Private Double
Garage Spaces 1.0
Pool None
View Clear, Panoramic
Roof Type Asphalt Shingle
Lot Frontage 171.5
Lot Depth 74.05
Total Parking Spaces 5
Building
Foundation Concrete Block
Others
Senior Community Yes
Security Features Smoke Detector
ParcelsYN No
Read Less



