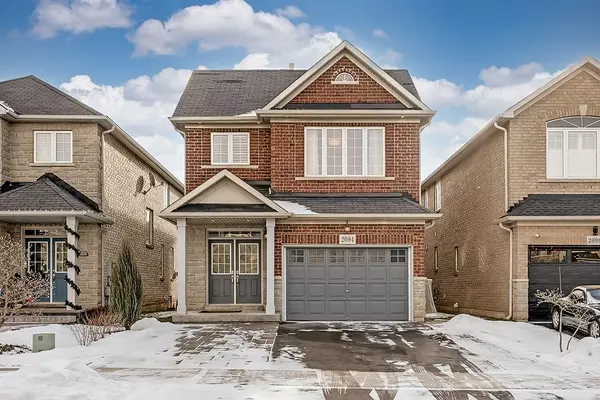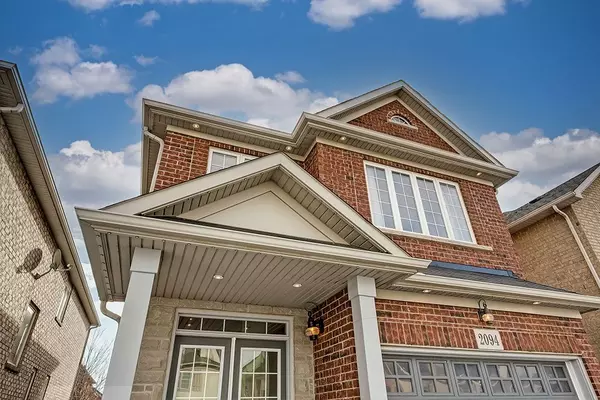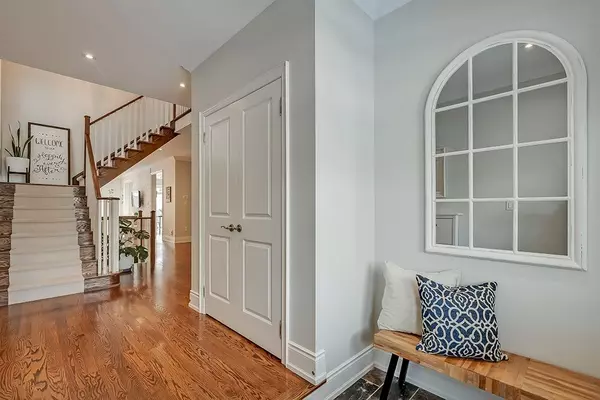For more information regarding the value of a property, please contact us for a free consultation.
2094 Tovell DR Oakville, ON L6M 0C4
Want to know what your home might be worth? Contact us for a FREE valuation!

Our team is ready to help you sell your home for the highest possible price ASAP
Key Details
Sold Price $1,575,000
Property Type Single Family Home
Sub Type Detached
Listing Status Sold
Purchase Type For Sale
Approx. Sqft 2000-2500
Subdivision West Oak Trails
MLS Listing ID W11946117
Sold Date 02/24/25
Style 2-Storey
Bedrooms 4
Annual Tax Amount $6,653
Tax Year 2024
Property Sub-Type Detached
Property Description
Welcome to your new home! This beautiful 4 bedroom home (2421 square feet above ground) is filled with thoughtful updates and ready for you to move in and enjoy. Located on a quiet, friendly street and walking distance to top schools (Forest Trail), parks, trails, hospital and more - this home offers curb appeal and community. From the moment you arrive, the extra wide driveway accommodates family and friends. Double entrance doors and a spacious foyer lead to the freshly painted and light filled open concept main floor featuring 9 foot ceilings and gleaming hardwood. A cozy fireplace between the living and dining room gives warmth and character to the space. A spacious eat in kitchen with granite counters and breakfast bar offers access to the back deck and yard featuring Maple trees and landscaping for privacy. A newly renovated powder room and custom mudroom/laundry room gives all the storage you need to stay organized. From there, access the adjacent 1.5 car garage which has not been overlooked - with epoxy flooring, ceiling & wall storage, and EV charger if needed. Take the hardwood stairs to the upper level where you'll find the spacious primary suite with walk in closet (note - ALL bedrooms have custom closet shelving & drawers). An ensuite bath with updated vanity, soaker tub and shower complete the space. Down the hall you'll find a versatile den/office niche and three well sized bedrooms. A renovated family bathroom with walk-in shower is a luxurious touch for family or guests. The basement level is equally captivating; offering an enchanting playhouse under the stairs, office space, a 3 three piece bath, ample storage and an inviting recreation room with built in shelves - it is a versatile space for relaxation and play.
Location
Province ON
County Halton
Community West Oak Trails
Area Halton
Rooms
Family Room Yes
Basement Finished, Full
Kitchen 1
Interior
Interior Features Auto Garage Door Remote, Central Vacuum, Garburator, Upgraded Insulation, Water Heater Owned
Cooling Central Air
Exterior
Parking Features Private Triple
Garage Spaces 1.5
Pool None
Roof Type Asphalt Shingle
Lot Frontage 31.82
Lot Depth 106.63
Total Parking Spaces 4
Building
Foundation Poured Concrete
Read Less



