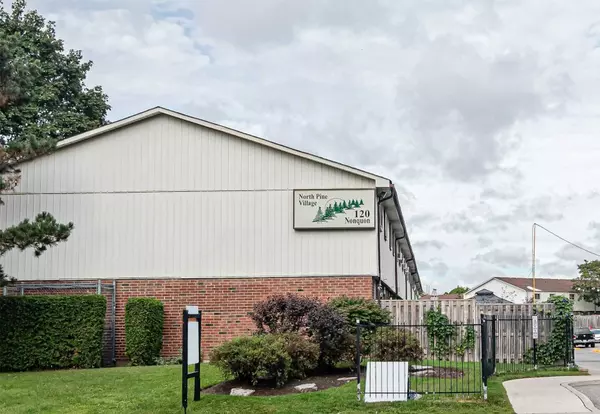For more information regarding the value of a property, please contact us for a free consultation.
120 Nonquon RD #24 Oshawa, ON L1G 7E6
Want to know what your home might be worth? Contact us for a FREE valuation!

Our team is ready to help you sell your home for the highest possible price ASAP
Key Details
Sold Price $540,000
Property Type Condo
Sub Type Condo Townhouse
Listing Status Sold
Purchase Type For Sale
Approx. Sqft 900-999
Subdivision Centennial
MLS Listing ID E11957013
Sold Date 02/24/25
Style 2-Storey
Bedrooms 3
HOA Fees $409
Annual Tax Amount $2,076
Tax Year 2024
Property Sub-Type Condo Townhouse
Property Description
Renovated top to bottom! This immaculate & tastefully decorated 3 bedroom condo North Pine Village townhome is situated steps to shops, parks, rec centres & easy highway 407 access for commuters! No detail has been overlooked from the sunfilled open concept design with gleaming bamboo flooring throughout the spacious family room with backyard views. Stunning updated (2019) eat-in kitchen boasting corian counters, elegant custom backsplash, pantry, soft close drawers including pot/pan drawers, stainless steel appliances & ceramic floors. Upstairs offers 3 generous bedrooms, all with double closets, great organizers & sliders updated in 2021. Room to grow in the fully finished basement complete with rec room, convenient 2pc bath, finished laundry room & laminate flooring! Private fully fenced backyard oasis with entertainers patio & plenty of room for child's play!
Location
Province ON
County Durham
Community Centennial
Area Durham
Zoning Residential
Rooms
Family Room No
Basement Finished, Full
Kitchen 1
Interior
Interior Features Storage
Cooling Window Unit(s)
Laundry In Basement
Exterior
Exterior Feature Landscaped, Patio
Parking Features Surface
Amenities Available BBQs Allowed, Visitor Parking
Exposure West
Total Parking Spaces 2
Building
Foundation Unknown
Locker None
Others
Pets Allowed Restricted
Read Less



