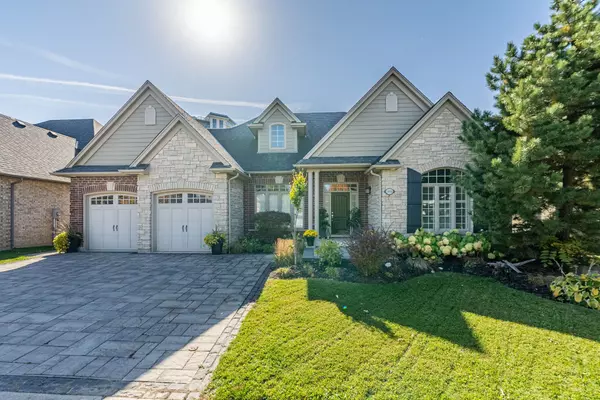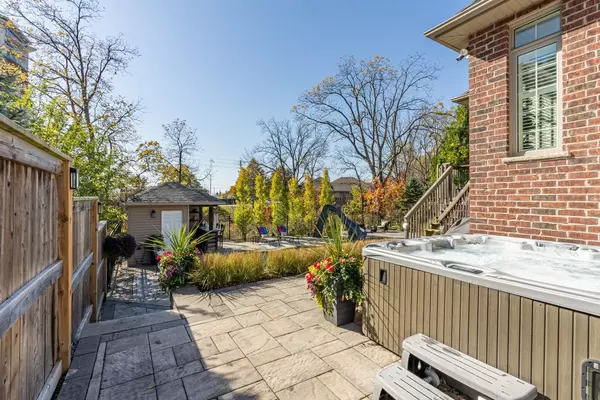For more information regarding the value of a property, please contact us for a free consultation.
1448 Thornley ST London, ON N6K 0B2
Want to know what your home might be worth? Contact us for a FREE valuation!

Our team is ready to help you sell your home for the highest possible price ASAP
Key Details
Sold Price $1,050,000
Property Type Single Family Home
Sub Type Detached
Listing Status Sold
Purchase Type For Sale
Subdivision South L
MLS Listing ID X11980854
Sold Date 02/24/25
Style Bungalow
Bedrooms 5
Annual Tax Amount $8,652
Tax Year 2024
Property Sub-Type Detached
Property Description
This is THE ONE get in for SUMMER! Amazing one floor living opportunity in West London, this 5 bedroom 4 bath executive bungalow with over 2300 sqft above grade is full of upgrades. Found on a 65+ft frontage ravine lot, this Harasym built Home includes 9 foot ceilings, crown mouldings, California shutters, granite countertops, hardwood floors and open living space! The primary suite opens up to the covered deck overlooking the pool and ravine, you may even see deer while sipping your coffee! The backyard oasis added in 2015 includes $200,000 worth of upgrades including a 16x40 fiberglass pool with water slide, a cabana bar, hot tub, paver stone hardscaping and landscaping and sprinkler system to keep your grass green all season. The fully finished lower level offers 2 bedrooms, a gym, games room, family room with wet bar, and endless entertainment potential. This home is perfect for the growing family or simply for entertaining, the lower level is perfect for hosting game nights or socials, you may even consider an inlaw suite or a teen retreat, this home has endless possibilities...book your showing today! Shuffleboard, pool Table and poker table are negotiable
Location
Province ON
County Middlesex
Community South L
Area Middlesex
Rooms
Family Room No
Basement Full, Finished
Kitchen 1
Separate Den/Office 2
Interior
Interior Features Auto Garage Door Remote, Bar Fridge, Built-In Oven, Central Vacuum, Countertop Range, In-Law Capability, Primary Bedroom - Main Floor, Storage, Sump Pump, Upgraded Insulation, Water Heater
Cooling Central Air
Fireplaces Number 2
Fireplaces Type Family Room, Living Room, Natural Gas
Exterior
Exterior Feature Deck, Hot Tub, Landscaped, Lawn Sprinkler System, Patio, Privacy, Porch, Porch Enclosed
Parking Features Private Triple
Garage Spaces 2.0
Pool Inground
View Pool, Trees/Woods
Roof Type Asphalt Shingle
Lot Frontage 65.17
Lot Depth 128.6
Total Parking Spaces 5
Building
Foundation Concrete
Others
Senior Community Yes
Security Features Security System
Read Less



