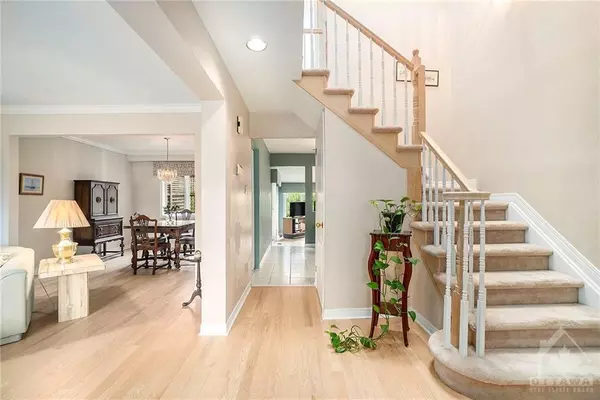For more information regarding the value of a property, please contact us for a free consultation.
93 SUMMERWALK PL South Of Baseline To Knoxdale, ON K2G 5Y4
Want to know what your home might be worth? Contact us for a FREE valuation!

Our team is ready to help you sell your home for the highest possible price ASAP
Key Details
Sold Price $1,035,000
Property Type Single Family Home
Sub Type Detached
Listing Status Sold
Purchase Type For Sale
Subdivision 7607 - Centrepointe
MLS Listing ID X10431201
Sold Date 02/21/25
Style 2-Storey
Bedrooms 4
Annual Tax Amount $7,546
Tax Year 2024
Property Sub-Type Detached
Property Description
Welcome to this remarkable home in one of the area's most sought-after neighborhoods! This spacious home boasts a thoughtfully designed floor plan, now enhanced with brand-new hardwood floors (2024) on both the main & second levels. Main floor features a family room w/ vaulted ceilings, centered fireplace, and picturesque views of the pergola-adorned enclave & private yard. Additional highlights include a skylit staircase, main-floor laundry rm, separate side entrance ++. Four generously sized bedrooms with primary offering a relaxing lounge area, walk-in closet, and 5-piece ensuite bath. UPDATES: Hardwood floors (2024), Furnace (2020), A/C (2021), Driveway (2022), Roof (2007). Ideally situated near parks, Algonquin College, bike/walking paths, shopping, and transit. Home sits on a quiet, no-through-traffic street for added peace of mind. With timeless elegance and endless possibilities, this is the perfect place to call home. Some photos are virtually staged. 24 hrs Irrev on offers.
Location
Province ON
County Ottawa
Community 7607 - Centrepointe
Area Ottawa
Zoning Residential
Rooms
Family Room Yes
Basement Full, Unfinished
Kitchen 1
Interior
Interior Features Water Heater Owned
Cooling Central Air
Fireplaces Number 1
Fireplaces Type Wood
Exterior
Parking Features Unknown
Garage Spaces 2.0
Pool None
Roof Type Unknown
Lot Frontage 46.86
Lot Depth 112.58
Total Parking Spaces 4
Building
Foundation Concrete
Others
Security Features Unknown
Read Less



