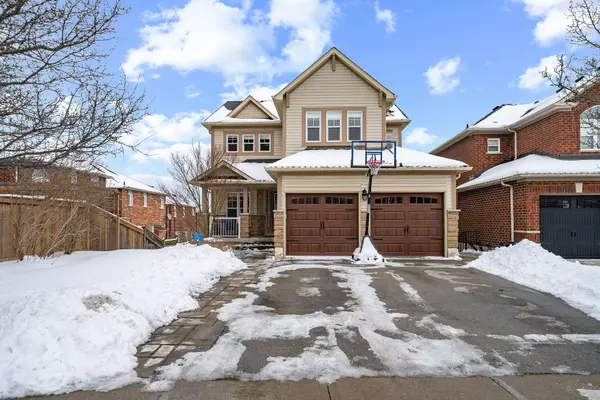For more information regarding the value of a property, please contact us for a free consultation.
11 Sundial CRES Hamilton, ON L9H 7R6
Want to know what your home might be worth? Contact us for a FREE valuation!

Our team is ready to help you sell your home for the highest possible price ASAP
Key Details
Sold Price $1,415,250
Property Type Single Family Home
Sub Type Detached
Listing Status Sold
Purchase Type For Sale
Subdivision Dundas
MLS Listing ID X11970281
Sold Date 02/20/25
Style 2-Storey
Bedrooms 4
Annual Tax Amount $6,632
Tax Year 2024
Property Sub-Type Detached
Property Description
With truly spectacular views of the Niagara escarpment as well as across Dundas to downtown Hamilton and beyond the view will take your breath away! It. Welcome to 11 Sundial Crescenta meticulously updated 4-bedroom, 2.5-bath home perfectly positioned on a quiet, family-friendly street in the highly sought-after Cascades of Dundas. Just a short walk from the Bruce Trail, Dundas Peak, Dundas Driving Park, local schools, and the charming downtown area. Step inside to a completely reimagined main floor that has been taken back to the studs and opened up to create a bright, airy living space. The updated kitchen serves as the heart of the home, complete with all-new appliances, sleek granite countertops, and added pantry cupboards adjacent to the dining area. Modern upgrades extend throughout the main level with all-new plumbing, updated electrical and lighting systems, and luxury vinyl flooring that flows seamlessly from room to room. The fully finished walk-out basement offers additional living space ideal for a growing family, featuring a spacious family room with a cozy gas fireplace and an extra finished room that works perfectly as a home office. From the basements sliding doors, step out onto a covered concrete patio that enhances indoor-outdoor living. Outdoor entertaining is taken to new heights with an elevated, maintenance-free composite deck accessible from the main levels sliding patio doors. Additional thoughtful touches include a completely gutted and rebuilt kids' bathroom upstairs featuring new plumbing, a modern tub with glass doors, porcelain tile on the floors and walls, an upgraded vanity with a second sink, and custom storage cabinetry. This home must be seen
Location
Province ON
County Hamilton
Community Dundas
Area Hamilton
Zoning R2/S-100
Rooms
Family Room No
Basement Finished, Full
Kitchen 1
Interior
Interior Features None
Cooling Central Air
Exterior
Parking Features Private Double
Garage Spaces 2.0
Pool None
Roof Type Asphalt Shingle
Lot Frontage 47.24
Lot Depth 165.39
Total Parking Spaces 6
Building
Foundation Poured Concrete
Others
Senior Community Yes
Read Less



