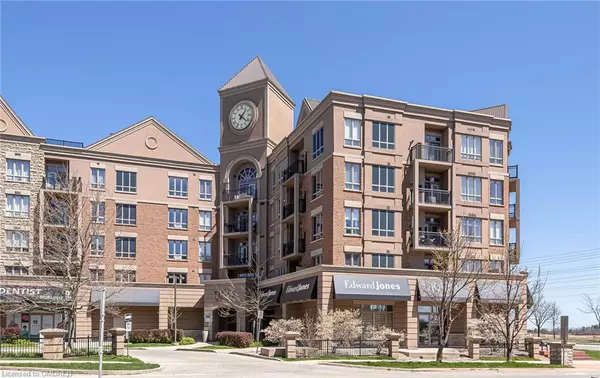For more information regarding the value of a property, please contact us for a free consultation.
5327 Upper Middle Road #218 Burlington, ON L7L 0E9
Want to know what your home might be worth? Contact us for a FREE valuation!

Our team is ready to help you sell your home for the highest possible price ASAP
Key Details
Sold Price $545,898
Property Type Condo
Sub Type Condo/Apt Unit
Listing Status Sold
Purchase Type For Sale
Square Footage 849 sqft
Price per Sqft $642
MLS Listing ID 40579126
Sold Date 11/14/24
Style 3 Storey
Bedrooms 1
Full Baths 1
HOA Fees $499/mo
HOA Y/N Yes
Abv Grd Liv Area 849
Originating Board Oakville
Year Built 2010
Annual Tax Amount $2,773
Property Description
Newly renovated!!!! Spacious, Bright and Luxurious, 1 Bedroom 1 bath.
Located in the in the Orchard/Bronte Woods area in north east Burlington...
The Main Floor Features An Open Concept Layout With Tons of Natural Light, Laminate Floors, throughout Condominium . The Kitchen Island/Breakfast Bar brings a warm feeling of togetherness and still have the open concept. Spacious foyer with ceramic tiles, where you will find a large In suite Laundry room with brand new washer and dryer, followed by an open high ceiling Family Room, open to breakfast area.
Awesome Roof Top patio for BBQ, relaxing catching sunshine and great views, there is also a Party Room , One underground Parking Space, One Locker. Furnace, A/C and Water heater all reliance Rentals Approx. $127.00 per month .
Location
Province ON
County Halton
Area 35 - Burlington
Zoning Residential / D
Direction Appleby Line North with Upper Middle Road, North of QEW
Rooms
Kitchen 1
Interior
Interior Features Auto Garage Door Remote(s), Elevator, Separate Heating Controls
Heating Forced Air
Cooling Central Air
Fireplace No
Appliance Water Heater, Dishwasher, Dryer
Laundry In-Suite
Exterior
Garage Spaces 1.0
Waterfront No
View Y/N true
Roof Type Asphalt Shing
Porch Enclosed
Garage Yes
Building
Lot Description Urban, Arts Centre, Dog Park, Greenbelt, Highway Access, Hospital, Library, Major Highway, Park, Place of Worship, Public Transit, Ravine, School Bus Route, Schools, Shopping Nearby, View from Escarpment, Visual Exposure
Faces Appleby Line North with Upper Middle Road, North of QEW
Sewer Sewer (Municipal)
Water Municipal
Architectural Style 3 Storey
Structure Type Brick,Stone,Stucco
New Construction No
Others
HOA Fee Include Insurance,Building Maintenance,Common Elements,Maintenance Grounds,Parking,Property Management Fees,Roof,Snow Removal,Water
Senior Community false
Tax ID 258760035
Ownership Condominium
Read Less
GET MORE INFORMATION




