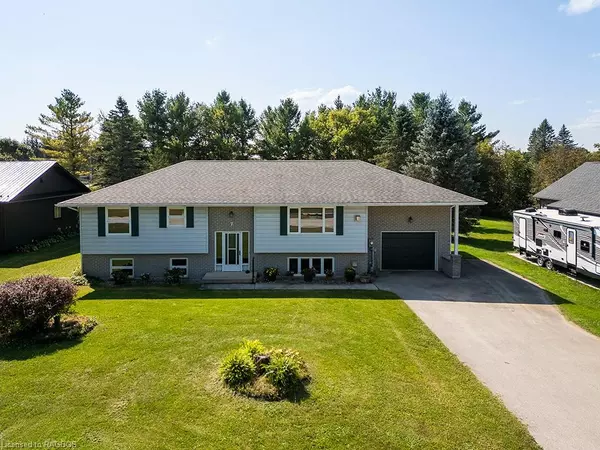For more information regarding the value of a property, please contact us for a free consultation.
7 Bonnie Brae Place Flesherton, ON N0C 1E0
Want to know what your home might be worth? Contact us for a FREE valuation!

Our team is ready to help you sell your home for the highest possible price ASAP
Key Details
Sold Price $570,000
Property Type Single Family Home
Sub Type Single Family Residence
Listing Status Sold
Purchase Type For Sale
Square Footage 1,414 sqft
Price per Sqft $403
MLS Listing ID 40634964
Sold Date 10/28/24
Style Bungalow Raised
Bedrooms 4
Full Baths 2
Abv Grd Liv Area 1,414
Originating Board Grey Bruce Owen Sound
Year Built 1988
Annual Tax Amount $3,157
Property Description
Step into your perfect retreat! This spacious 4-bedroom (2+2), 2-bathroom gem offers over 2,000 square feet of inviting living space across both the main and lower levels. At its heart, the generous kitchen beckons with a casual dining area, complete with sliding doors that lead to a west-facing deck—your perfect spot for soaking up the afternoon sun. The L-shaped living and dining areas provide ample room for hosting guests or enjoying cozy nights in with family. The large primary bedroom offers a private escape, while the main bathroom, featuring a relaxing jet tub, ensures every day ends on a soothing note. The second main-level bedroom, offers lots of natural light from the east facing window setting a peaceful tone for your day ahead. Downstairs, the bright family room is ideal for gatherings, complete with a comforting gas fireplace. Two additional bedrooms and a second bathroom make this home perfect for visiting friends or family. Plus, the convenient utility laundry room connects directly to the garage, adding practicality to everyday living. Nestled in a welcoming neighbourhood, close to schools, libraries, and community centers, this home is perfect for those looking for a blend of comfort and community. Don’t miss your chance to make this your forever home!
Location
Province ON
County Grey
Area Grey Highlands
Zoning R
Direction In Flesherton, turn east off of Highway 10 onto Highland Drive, follow around to Bonnie Brae place, turn right, property is second n right.
Rooms
Basement Full, Partially Finished, Sump Pump
Kitchen 1
Interior
Interior Features Central Vacuum, Air Exchanger, Water Treatment
Heating Baseboard, Electric, Fireplace-Gas
Cooling None
Fireplace Yes
Window Features Window Coverings
Appliance Dishwasher, Dryer, Freezer, Refrigerator, Stove, Washer
Exterior
Garage Attached Garage
Garage Spaces 1.0
Utilities Available Garbage/Sanitary Collection, Natural Gas Connected, Recycling Pickup
Waterfront No
Roof Type Asphalt Shing
Porch Deck
Lot Frontage 100.0
Lot Depth 165.0
Parking Type Attached Garage
Garage Yes
Building
Lot Description Urban, Highway Access, Library, Major Highway, Place of Worship, Playground Nearby, Rec./Community Centre, Schools
Faces In Flesherton, turn east off of Highway 10 onto Highland Drive, follow around to Bonnie Brae place, turn right, property is second n right.
Foundation Block
Sewer Septic Tank
Water Well
Architectural Style Bungalow Raised
Structure Type Brick Veneer,Vinyl Siding
New Construction No
Others
Senior Community false
Tax ID 372430132
Ownership Freehold/None
Read Less
GET MORE INFORMATION




