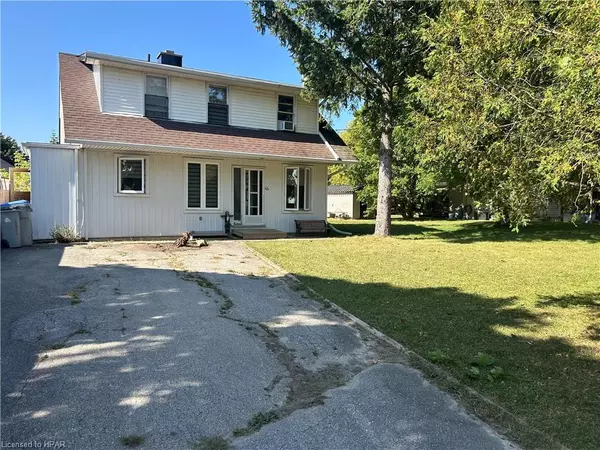For more information regarding the value of a property, please contact us for a free consultation.
11 Toronto Boulevard Vanastra, ON N0M 1L0
Want to know what your home might be worth? Contact us for a FREE valuation!

Our team is ready to help you sell your home for the highest possible price ASAP
Key Details
Sold Price $262,000
Property Type Single Family Home
Sub Type Single Family Residence
Listing Status Sold
Purchase Type For Sale
Square Footage 1,128 sqft
Price per Sqft $232
MLS Listing ID 40647028
Sold Date 10/04/24
Style 1.5 Storey
Bedrooms 2
Full Baths 1
Abv Grd Liv Area 1,128
Originating Board Huron Perth
Year Built 1951
Annual Tax Amount $1,532
Property Description
Welcome to 11 Toronto Blvd where you will find this affordable home and be amazed at the space this home offers. This cute well kept 1.5 story charmer would make a great family starter home with some newer updates. Large entryway, main floor laundry, full unfinished basement and lots of closet storage space. Large double car driveway with plenty of parking. Don't miss out the chance to get into this affordable home in a quiet peaceful neighbourhood.
Location
Province ON
County Huron
Area Huron East
Zoning R1
Direction Hwy 4 south of Clinton turn east on Vanastra Rd. Take left turn on Halifax Rd and then an immediate rt. onto Toronto Blvd. and keep left heading towards the curve. Home is on the left hand side of the road.
Rooms
Basement Full, Unfinished
Kitchen 1
Interior
Heating Forced Air, Natural Gas
Cooling None
Fireplace No
Window Features Window Coverings
Appliance Water Heater Owned, Refrigerator, Stove
Exterior
Waterfront No
Roof Type Asphalt Shing
Lot Frontage 96.18
Garage No
Building
Lot Description Urban, Irregular Lot, Dog Park, Near Golf Course, Hospital, Library, Place of Worship, Playground Nearby, Rec./Community Centre
Faces Hwy 4 south of Clinton turn east on Vanastra Rd. Take left turn on Halifax Rd and then an immediate rt. onto Toronto Blvd. and keep left heading towards the curve. Home is on the left hand side of the road.
Foundation Concrete Perimeter
Sewer Sewer (Municipal)
Water Municipal
Architectural Style 1.5 Storey
Structure Type Vinyl Siding
New Construction No
Schools
Elementary Schools Brucefield Public / St Joseph'S Catholic
High Schools Chss / St Anne'S Catholic
Others
Senior Community false
Tax ID 411800040
Ownership Freehold/None
Read Less
GET MORE INFORMATION




