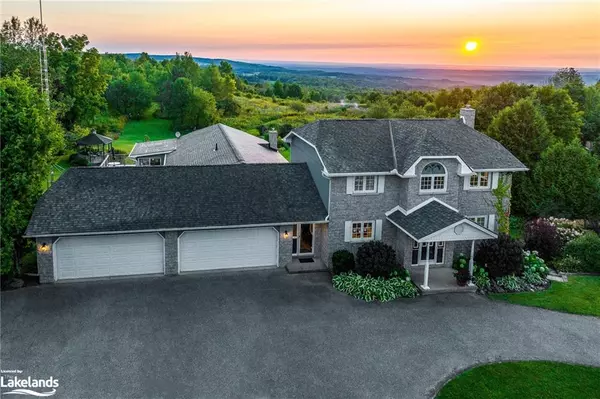For more information regarding the value of a property, please contact us for a free consultation.
598011 2nd Line W Mulmur, ON L9V 0B5
Want to know what your home might be worth? Contact us for a FREE valuation!

Our team is ready to help you sell your home for the highest possible price ASAP
Key Details
Sold Price $1,685,000
Property Type Single Family Home
Sub Type Single Family Residence
Listing Status Sold
Purchase Type For Sale
Square Footage 2,769 sqft
Price per Sqft $608
MLS Listing ID 40637184
Sold Date 09/14/24
Style Two Story
Bedrooms 6
Full Baths 4
Half Baths 1
Abv Grd Liv Area 4,604
Originating Board The Lakelands
Year Built 1989
Annual Tax Amount $5,752
Lot Size 39.470 Acres
Acres 39.47
Property Description
Nestled in Mulmur, Ontario, this stunning 39.5-acre property is a paradise waiting for the perfect family. The estate offers panoramic sunrise views, meticulously landscaped gardens, lush woods, and winding trails. At its heart is a unique two-family home that combines elegance and comfort. The main entrance leads to a dining room bathed in natural light from a charming bay window. The living area flows seamlessly, featuring an eat-in kitchen and cozy living room, both with walk-outs to an expansive deck—perfect for morning coffee while soaking in the views. The main home includes three spacious bedrooms, with the primary suite serving as a private retreat. This suite has its own balcony, a luxurious 5-piece ensuite with a jet tub, and a walk-in closet. The lower level offers a versatile second living area, ideal for work or leisure, featuring an office space and a striking stone feature wall. Large sliding doors open to the backyard, where nature's beauty provides a peaceful escape. Additionally, the property includes a connected two-bedroom, two-bathroom in-law suite with a private sunroom and balcony. This space is perfect for extended family, offering separate yet connected living arrangements. Every corner of this home is designed to maximize the spectacular views, ensuring a constant connection to the stunning surroundings. Each morning, awaken to breathtaking sunrises over Mulmur’s rolling hills. Begin your day with a tranquil walk along private trails, surrounded by the serene sounds of nature. This property is more than just a home; it’s a lifestyle, offering a perfect retreat where families can create lasting memories. Welcome to your dream home in Mulmur, Ontario. Close to The Bruce Trail, Kilgorie Side Trail Loop, Mansfield Ski Club, Devil's Glen Country Club, Mad River Golf Club, The Blue Mountains and only 75 minutes to the Toronto Pearson Airport.
Location
Province ON
County Dufferin
Area Mulmur
Zoning NEC, COUNTRYSIDE
Direction Driving South From Collingwood: Grey Rd 124 To East On County Rd 21 Turn Right (South) On 2nd Line W. Driving North To Property From Airport Rd: Airport Rd To West On County Rd 21 To Left On 2nd Line West. House Located On East Side Of Road.
Rooms
Other Rooms Gazebo, Shed(s), Workshop
Basement Separate Entrance, Walk-Out Access, Full, Finished, Sump Pump
Kitchen 2
Interior
Interior Features High Speed Internet, Central Vacuum, Auto Garage Door Remote(s), Ceiling Fan(s), In-Law Floorplan, Work Bench
Heating Forced Air-Propane, Hot Water-Propane, Propane, Wood Stove
Cooling Central Air
Fireplaces Type Family Room, Propane, Wood Burning Stove
Fireplace Yes
Window Features Window Coverings
Appliance Range, Water Heater, Water Softener, Dishwasher, Dryer, Microwave, Refrigerator, Stove, Washer
Laundry Laundry Room, Main Level
Exterior
Exterior Feature Balcony, Landscaped, Privacy, Private Entrance, Year Round Living
Garage Attached Garage, Garage Door Opener, Asphalt, Built-In, Inside Entry
Garage Spaces 4.0
Utilities Available Cell Service, Electricity Connected
Waterfront No
View Y/N true
View Forest, Hills, Panoramic, Skyline, Trees/Woods
Roof Type Asphalt Shing
Handicap Access Multiple Entrances, Parking
Porch Deck, Patio, Porch, Enclosed
Lot Frontage 835.0
Lot Depth 2127.0
Parking Type Attached Garage, Garage Door Opener, Asphalt, Built-In, Inside Entry
Garage Yes
Building
Lot Description Rural, Rectangular, Ample Parking, Forest Management, Greenbelt, Landscaped, Quiet Area, School Bus Route, Schools, Shopping Nearby, Skiing, Trails, View from Escarpment
Faces Driving South From Collingwood: Grey Rd 124 To East On County Rd 21 Turn Right (South) On 2nd Line W. Driving North To Property From Airport Rd: Airport Rd To West On County Rd 21 To Left On 2nd Line West. House Located On East Side Of Road.
Foundation Poured Concrete
Sewer Septic Tank
Water Drilled Well
Architectural Style Two Story
Structure Type Aluminum Siding,Stone,Wood Siding
New Construction No
Schools
Elementary Schools Centennial Or Primrose
High Schools Central Dufferin High School
Others
Senior Community false
Tax ID 341200159
Ownership Freehold/None
Read Less
GET MORE INFORMATION




