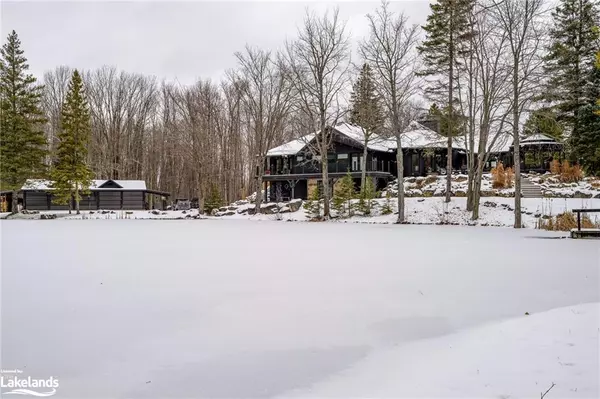For more information regarding the value of a property, please contact us for a free consultation.
634674 Pretty River Road Singhampton, ON N0C 1M0
Want to know what your home might be worth? Contact us for a FREE valuation!

Our team is ready to help you sell your home for the highest possible price ASAP
Key Details
Sold Price $4,700,000
Property Type Single Family Home
Sub Type Single Family Residence
Listing Status Sold
Purchase Type For Sale
Square Footage 4,830 sqft
Price per Sqft $973
MLS Listing ID 40527859
Sold Date 04/04/24
Style Two Story
Bedrooms 6
Full Baths 3
Half Baths 1
Abv Grd Liv Area 4,830
Originating Board The Lakelands
Annual Tax Amount $13,296
Property Description
The ultimate in privacy and four season playgrounds. Almost 50 acres of lit tree lined drives, trails through maple forests, sprawling 6 bedroom main house and 2 bedroom guest cabin, tennis court, pool area with hot tub and barrel sauna that overlook the escarpment, two large swim ponds, one stocked with trout, are linked by hills and a creek that runs from the property’s acquifer for the freshest of water, endless private trails for hiking, snowshoeing, biking, and ATV’ing, even a charming treehouse with lookout. Picturesque views and nature from all angles. Main house is perfect for entertaining with a chef’s kitchen, large gas range, main and beverage sub zero fridges, three dishwashers, three washer and dryers, wood burning fireplaces, large great room w/ fireplace, drop down projector screen, surround system, and French doors that walk out to pool area. Adjoining games room walks out to wrap around deck and gazebo dining area overlooking both ponds. Two bedroom guest cabin is as quaint as can be with floor to ceiling windows, high ceilings, wood burning fireplace, walk out to deck with hot tub or front porch for views of ponds and trees. Has great income potential.Ask about expansive recent upgrades including gorgeous new Muskoka style metal roofs on all buildings.
This is a one of a kind property that must be seen to believe.
Perfectly situated in the center point allowing short drives to Devils Glen, Osler Ski and Gold Clubs, Duntroon Highlands, Singhampton, Kimberly, Thornbury, Nottawa, Collingwood and Blue Mountains.
Location
Province ON
County Grey
Area Grey Highlands
Zoning NEC
Direction South on Hwy 124, RIGHT onto 30/31 Sideroad, West to Pretty River Road to sign.
Rooms
Basement None
Kitchen 1
Interior
Interior Features Air Exchanger, In-law Capability
Heating Geothermal, Wood Stove
Cooling Radiant Floor, Other
Fireplaces Type Wood Burning
Fireplace Yes
Window Features Skylight(s)
Appliance Refrigerator, Stove, Wine Cooler
Exterior
Exterior Feature Backs on Greenbelt
Garage Detached Garage, Gravel
Garage Spaces 5.0
Pool In Ground
Utilities Available Cell Service, Electricity Connected, Garbage/Sanitary Collection, Recycling Pickup, Phone Connected
Waterfront No
Waterfront Description Lake/Pond
Roof Type Metal
Lot Frontage 1082.13
Lot Depth 2290.0
Parking Type Detached Garage, Gravel
Garage Yes
Building
Lot Description Rural, Skiing, Trails
Faces South on Hwy 124, RIGHT onto 30/31 Sideroad, West to Pretty River Road to sign.
Foundation Poured Concrete, Slab
Sewer Septic Tank
Water Well, Other
Architectural Style Two Story
Structure Type Stone,Wood Siding
New Construction No
Others
Senior Community false
Tax ID 371490240
Ownership Freehold/None
Read Less
GET MORE INFORMATION




