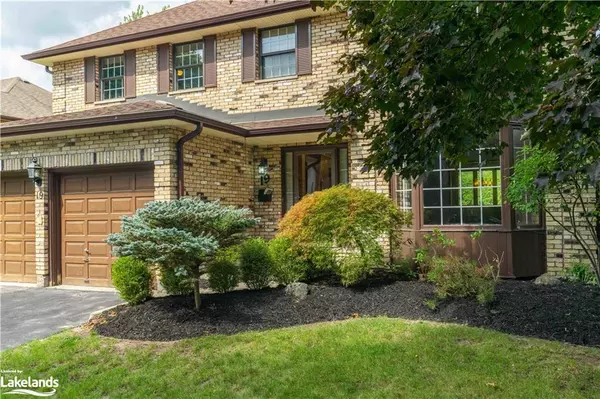For more information regarding the value of a property, please contact us for a free consultation.
19 Glenview Crescent London, ON N5X 2P8
Want to know what your home might be worth? Contact us for a FREE valuation!

Our team is ready to help you sell your home for the highest possible price ASAP
Key Details
Sold Price $800,000
Property Type Single Family Home
Sub Type Single Family Residence
Listing Status Sold
Purchase Type For Sale
Square Footage 2,464 sqft
Price per Sqft $324
MLS Listing ID 40482020
Sold Date 12/19/23
Style Two Story
Bedrooms 5
Full Baths 2
Half Baths 1
Abv Grd Liv Area 3,563
Originating Board The Lakelands
Annual Tax Amount $4,708
Property Description
MASSIVE all brick 2-story home on a PRESTIGIOUS Crescent! This massive home has been meticulously maintained by the same owners since it was built. Situated on a prestigious crescent, this home has SOLID bones and is the perfect blank canvas for someone looking to do cosmetic renovations to their own taste. Featuring 5 beds, 3 baths, 3500 square feet of living space, a newer kitchen with granite counter-tops, 2 car garage, fully finished basement, tons of natural light, and two separate walkouts to a beautiful private backyard. If you're worried about the big items, don't stress, the AC & Furnace have both been updated recently. Location also can't be beat. Tucked away on a crescent in the mature family-friendly neighborhood of Northridge, and steps away to top rated schools, walking trails, the Thames River, and minutes to Masonville for all of your shopping needs. Act fast, this one won't be on the market for long!
Location
Province ON
County Middlesex
Area North
Zoning R1-7
Direction GLENORA DRIVE TO GLENVIEW CRESCENT
Rooms
Basement Full, Finished
Kitchen 1
Interior
Heating Forced Air, Natural Gas
Cooling Central Air
Fireplace No
Appliance Water Heater Owned
Exterior
Garage Attached Garage
Garage Spaces 2.0
Waterfront No
Waterfront Description River/Stream
Roof Type Asphalt Shing
Lot Frontage 64.0
Lot Depth 102.0
Parking Type Attached Garage
Garage Yes
Building
Lot Description Urban, Airport, Near Golf Course, Greenbelt, Highway Access, Hospital, Library, Major Highway, Park, Place of Worship, Playground Nearby, Public Parking, Public Transit, Quiet Area, Ravine, Rec./Community Centre, Regional Mall, School Bus Route, Schools, Shopping Nearby, Trails
Faces GLENORA DRIVE TO GLENVIEW CRESCENT
Foundation Concrete Perimeter
Sewer Sewer (Municipal)
Water Municipal-Metered
Architectural Style Two Story
New Construction No
Others
Senior Community false
Tax ID 080890018
Ownership Freehold/None
Read Less
GET MORE INFORMATION




