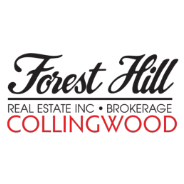See all 34 photos
$1,199,000
Est. payment /mo
4 Beds
4 Baths
New
128 Weatherill RD Markham, ON L6C 2Y3
REQUEST A TOUR If you would like to see this home without being there in person, select the "Virtual Tour" option and your agent will contact you to discuss available opportunities.
In-PersonVirtual Tour

UPDATED:
Key Details
Property Type Single Family Home
Sub Type Detached
Listing Status Active
Purchase Type For Sale
Approx. Sqft 1500-2000
Subdivision Berczy
MLS Listing ID N12477456
Style 2-Storey
Bedrooms 4
Annual Tax Amount $5,881
Tax Year 2025
Property Sub-Type Detached
Property Description
Welcome to 128 Weatherill Road at the prime loacation of the highly sought-after Berczy neighbourhood. 33x103 ft on a south driveway regular deep lot. This well-maintained detached single house featuring a 9ft ceiling on the main floor & over 2,600 sqft of living space (including finished basement). The foyer opens up to a combined living and dining space before continuing into the family room with a cozy gas fireplace and newer kitchen with granite countertop & stainless steel appliances. Enjoy breakfast at the bar or table that overlooks the garden in fully fenced backyard, or step onto the large deck for some fresh air with your morning coffee. The second level has 3 proper bedrooms, while 2 bedrooms have south view with lots of sunlight and a formal den with a window; ideal for your work from home setup. Downstairs, the finished basement offers a spare bedroom for guests, and also a recreational space with a library/office corner, 3 pcs washroom and cold room. Hardwood flooring throughout the main and 2nd floors, except in the ceramic-tiled areas. Recent upgrades: New light fixtures including pot lights, freshly painted(all 3 levels), 3 newer washrooms(2021), furnace & humidifier(2020), central air conditioner(2016), bay window cap in aluminum(2015), kitchen(2014) & roof(2014). Steps away to the famous Berczy park with its public tennis, football, basketball courts & ponds. Minutes walk to top ranked Pierre Elliott Trudeau High School, Castlemore Public School & All Saints CES. Restaurants, groceries, and banks nearby! 5 minutes drive to well known Angus Glen Community Centre with indoor tennis court, swimming pool, skating field and library. 10 minutes drive to 4 major Asian supermarket including 2 T&T Supermarket, Costco and Markville Mall, Milne Dam Conservation Park & historic Unionville. 10 minutes drive to highway 404 & 407.
Location
Province ON
County York
Community Berczy
Area York
Rooms
Family Room Yes
Basement Finished
Kitchen 1
Separate Den/Office 1
Interior
Interior Features Auto Garage Door Remote
Cooling Central Air
Fireplaces Type Natural Gas
Fireplace Yes
Heat Source Gas
Exterior
Garage Spaces 1.0
Pool None
Roof Type Asphalt Shingle
Topography Flat
Lot Frontage 32.84
Lot Depth 103.09
Total Parking Spaces 2
Building
Building Age 16-30
Foundation Poured Concrete
Others
ParcelsYN No
Virtual Tour https://www.wowzphoto.com/tour/432965
Listed by FOREST HILL REAL ESTATE INC.
GET MORE INFORMATION




