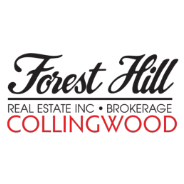See all 50 photos
$1,300,000
Est. payment /mo
3 Beds
3 Baths
New
33 Evaridge DR Markham, ON L6B 1E7
REQUEST A TOUR If you would like to see this home without being there in person, select the "Virtual Tour" option and your agent will contact you to discuss available opportunities.
In-PersonVirtual Tour

UPDATED:
Key Details
Property Type Single Family Home
Sub Type Detached
Listing Status Active
Purchase Type For Sale
Approx. Sqft 1500-2000
Subdivision Cornell
MLS Listing ID N12477166
Style 2-Storey
Bedrooms 3
Annual Tax Amount $4,742
Tax Year 2024
Property Sub-Type Detached
Property Description
Beautifully Upgraded 3-Bedroom Detached Home in Sought-After Upper Cornell, Markham! Welcome to this stunning detached 3-bedroom, 3-bathroom home located in the highly desirable Upper Cornell community - where elegance, comfort, and functionality come together in perfect harmony. Step inside and experience the difference: Smooth ceilings on the main floor create a clean, modern look. Renovated kitchen with premium finishes, updated cabinetry, and modern appliances - perfect for family gatherings or entertaining guests. Hardwood flooring throughout adds warmth and sophistication to every room - no carpet, no compromises. Bright pot lights on the main floor and around the exterior illuminate every space beautifully, day or night. Rare 200 AMP electrical service - the only home on the street with this upgrade, ideal for EV charging, future additions, or high-power appliances. Enjoy the outdoors in your fully fenced yard featuring professional interlock and a private parking pad. With 4 total parking spaces, there's plenty of room for family and guests. Located in a family-friendly neighborhood close to top-rated schools, parks, trails, community centers, and shopping - this home offers everything you need in one of Markham's most vibrant communities. Features at a Glance: Detached 3-bedroom, 3-bathroom home*Renovated kitchen & hardwood throughout*Smooth ceilings & pot lights inside and out*200 AMP service - exclusive to this property*Interlocked yard, fully fenced, 4-car parking* Located in prestigious Upper Cornell*Don't miss this exceptional opportunity to own a home that's truly move-in ready and future proofed with upgrades you won't find anywhere else on the street!
Location
Province ON
County York
Community Cornell
Area York
Rooms
Family Room Yes
Basement Unfinished
Kitchen 1
Interior
Interior Features None
Cooling Central Air
Fireplace Yes
Heat Source Gas
Exterior
Parking Features Other
Garage Spaces 2.0
Pool None
Roof Type Unknown
Lot Frontage 29.53
Lot Depth 101.71
Total Parking Spaces 4
Building
Foundation Unknown
Others
ParcelsYN No
Virtual Tour https://my.matterport.com/show/?m=SjprxMoDnmi
Listed by CENTURY 21 LEADING EDGE REALTY INC.
GET MORE INFORMATION




