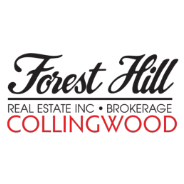See all 42 photos
$999,999
Est. payment /mo
4 Beds
4 Baths
Open Sat 2PM-4PM
33 Bruce Boyd DR Markham, ON L6B 1R3
REQUEST A TOUR If you would like to see this home without being there in person, select the "Virtual Tour" option and your agent will contact you to discuss available opportunities.
In-PersonVirtual Tour

Open House
Sat Oct 25, 2:00pm - 4:00pm
Sun Oct 26, 2:00pm - 4:00pm
UPDATED:
Key Details
Property Type Townhouse
Sub Type Att/Row/Townhouse
Listing Status Active
Purchase Type For Sale
Approx. Sqft 2000-2500
Subdivision Cornell
MLS Listing ID N12477155
Style 3-Storey
Bedrooms 4
Annual Tax Amount $2,046
Tax Year 2025
Property Sub-Type Att/Row/Townhouse
Property Description
Luxury Freehold Townhome, Double Car Garage, Approx. 2,400 Sq. Ft. Of Upgraded Living Space, 4 Spacious Bedrooms, 4 Modern Bathrooms, Ground-Floor In-Law Suite, Soaring 9-Ft Ceilings On Main And Ground Floors, Hardwood Flooring, Premium Tile Upgrades, Chef-Inspired Kitchen With Oversized Quartz Island, Custom Cabinetry, Gas Range, Walk-In Pantry, Pot Lights, Built-In Water Line For Fridge, Bedroom Level Laundry, Primary Retreat With Juliet Balcony, Walk-In Closet, Spa-Like 5-Piece Ensuite With Soaker Tub & Frameless Glass Shower, Expansive Balcony With Gas Line For BBQ, Over 400 Sq. Ft. Of Private Terrace Space, Bonus Mezzanine Level, Located Steps To Cornell Community Centre, Library, Hospital, New Cornell Bus Terminal, Top-Rated Schools, Family Parks, Scenic Trails, Quick Access To Hwy 407 And Hwy 7.
Location
Province ON
County York
Community Cornell
Area York
Rooms
Basement Unfinished
Kitchen 1
Interior
Interior Features ERV/HRV, In-Law Suite, On Demand Water Heater, Auto Garage Door Remote, Rough-In Bath
Cooling Central Air
Inclusions All Elfs, S/S Fridge, Dishwasher, Gas Range w/Airfry oven, Blinds.
Exterior
Parking Features Built-In
Garage Spaces 2.0
Pool None
Roof Type Shingles
Total Parking Spaces 3
Building
Foundation Concrete
Lited by THE AGENCY
GET MORE INFORMATION




