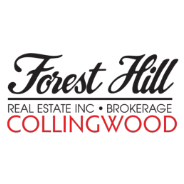105 Clements RD W Ajax, ON L1S 4H4

UPDATED:
Key Details
Property Type Single Family Home
Sub Type Detached
Listing Status Active
Purchase Type For Sale
Approx. Sqft 1500-2000
Subdivision South West
MLS Listing ID E12475991
Style 2-Storey
Bedrooms 5
Annual Tax Amount $5,687
Tax Year 2025
Property Sub-Type Detached
Property Description
Location
Province ON
County Durham
Community South West
Area Durham
Rooms
Family Room No
Basement Finished with Walk-Out
Kitchen 1
Separate Den/Office 1
Interior
Interior Features Carpet Free, In-Law Capability, Water Heater
Cooling Central Air
Fireplaces Type Natural Gas
Fireplace Yes
Exterior
Exterior Feature Deck, Recreational Area, Paved Yard
Parking Features Private Double
Garage Spaces 1.0
Pool None
Roof Type Asphalt Shingle
Lot Frontage 50.0
Lot Depth 100.0
Total Parking Spaces 3
Building
Unit Features Hospital,Fenced Yard,Library,Public Transit,Rec./Commun.Centre,School
Foundation Concrete
Others
ParcelsYN No
Virtual Tour https://www.105clements.com/unbranded/
GET MORE INFORMATION




