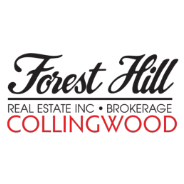See all 29 photos
$989,900
Est. payment /mo
3 Beds
3 Baths
New
1652 Beaty TRL Milton, ON L9T 5Z7
REQUEST A TOUR If you would like to see this home without being there in person, select the "Virtual Tour" option and your agent will contact you to discuss available opportunities.
In-PersonVirtual Tour

UPDATED:
Key Details
Property Type Single Family Home
Sub Type Detached
Listing Status Active
Purchase Type For Sale
Approx. Sqft 1100-1500
Subdivision 1023 - Be Beaty
MLS Listing ID W12475346
Style 2-Storey
Bedrooms 3
Annual Tax Amount $4,311
Tax Year 2025
Property Sub-Type Detached
Property Description
Recently updated 3 bedroom detached house with finished basement. Large principal rooms with new engineered hardwood. New hardwood stairs and railing. New engineered hardwood flooring throughout 2nd floor. Master bedroom with large ensuite. New Quartz countertops for upstairs washrooms. Freshly painted and upgraded light fixtures throughout. Open finished basement with a bar counter for your entertainment use. Single car garage with entry into the house. Private backyard. Steps to community parks, schools, library. Quick access to highway 401, 403, 407. Short drive to shopping plazas and the Toronto Premium Outlet Mall. Don't miss this chance to move into this family-friendly and amazing community!
Location
Province ON
County Halton
Community 1023 - Be Beaty
Area Halton
Rooms
Family Room Yes
Basement Finished
Kitchen 1
Interior
Interior Features None
Heating Yes
Cooling Central Air
Fireplace Yes
Heat Source Gas
Exterior
Parking Features Private
Garage Spaces 1.0
Pool None
Roof Type Asphalt Shingle
Lot Frontage 36.08
Lot Depth 80.03
Total Parking Spaces 2
Building
Building Age 6-15
Foundation Poured Concrete
Others
ParcelsYN No
Listed by ROYAL LEPAGE REAL ESTATE SERVICES SUCCESS TEAM
GET MORE INFORMATION




