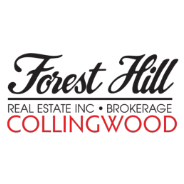248 Hawkview BLVD Vaughan, ON L4H 2G6

UPDATED:
Key Details
Property Type Townhouse
Sub Type Att/Row/Townhouse
Listing Status Active
Purchase Type For Sale
Approx. Sqft 1500-2000
Subdivision Vellore Village
MLS Listing ID N12474331
Style 2-Storey
Bedrooms 4
Annual Tax Amount $3,826
Tax Year 2024
Property Sub-Type Att/Row/Townhouse
Property Description
Location
Province ON
County York
Community Vellore Village
Area York
Rooms
Family Room No
Basement Full, Finished
Kitchen 1
Separate Den/Office 1
Interior
Interior Features Built-In Oven, Water Heater
Cooling Central Air
Fireplace Yes
Heat Source Gas
Exterior
Parking Features Front Yard Parking
Garage Spaces 1.0
Pool None
Roof Type Asphalt Shingle
Lot Frontage 24.74
Total Parking Spaces 5
Building
Building Age 16-30
Unit Features Greenbelt/Conservation,Library,Park,Hospital,Public Transit,School
Foundation Poured Concrete
Others
ParcelsYN No
Virtual Tour https://unbranded.youriguide.com/248_hawkview_blvd_vaughan_on/
GET MORE INFORMATION




