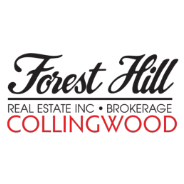See all 41 photos
$919,000
Est. payment /mo
5 Beds
3 Baths
New
2997 Stone Ridge BLVD Orillia, ON L3V 8J5
REQUEST A TOUR If you would like to see this home without being there in person, select the "Virtual Tour" option and your agent will contact you to discuss available opportunities.
In-PersonVirtual Tour

UPDATED:
Key Details
Property Type Single Family Home
Sub Type Detached
Listing Status Active
Purchase Type For Sale
Approx. Sqft 1500-2000
Subdivision Orillia
MLS Listing ID S12473141
Style Bungalow
Bedrooms 5
Annual Tax Amount $6,168
Tax Year 2025
Property Sub-Type Detached
Property Description
Welcome to 2997 Stone Ridge Boulevard - a modern all-brick bungalow in Orillia's desirable West Ridge community. Built in 2018 and proudly owned by the original homeowner, this property offers over 1,600 sq. ft. of bright, open-concept living space on the main level, featuring 3 bedrooms and 2 full bathrooms. The lower level - zoned as a legal duplex through the city of Orillia - extends your living area with a private, tastefully finished 1,200 sq. ft. space, complete with 2 additional bedrooms, 1 bathroom, a cozy family room, and a secondary laundry area - perfect for extended family, guests, or a multi-generational living. Enjoy an attached garage, and a fully fenced backyard with no neighbours behind, offering a peaceful forest view from your back deck. The additional 400 sq. ft. of basement space off the main floor provides additional storage space and a cold room. Located in one of Orillia's fastest-growing neighbourhoods, this home is just steps from Walter Henry Park, Costco, and Lakehead University while in close proximity to other stores, restaurants, fitness centres, schools, and more - offering a perfect blend of comfort and convenience. You don't want to miss this one!
Location
Province ON
County Simcoe
Community Orillia
Area Simcoe
Rooms
Family Room Yes
Basement Full, Finished
Kitchen 2
Interior
Interior Features Primary Bedroom - Main Floor, In-Law Capability
Cooling Central Air
Fireplace No
Heat Source Gas
Exterior
Garage Spaces 1.0
Pool None
Roof Type Shingles
Lot Frontage 39.3
Lot Depth 186.98
Total Parking Spaces 3
Building
Foundation Poured Concrete, Concrete Block, Concrete
Others
ParcelsYN No
Virtual Tour https://my.matterport.com/show/?m=QBcJY1wonYj
Listed by RE/MAX RIGHT MOVE
GET MORE INFORMATION




