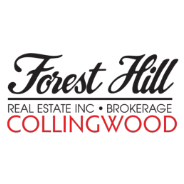5229 Autumn Harvest WAY Burlington, ON L7L 7J5

UPDATED:
Key Details
Property Type Townhouse
Sub Type Att/Row/Townhouse
Listing Status Active
Purchase Type For Sale
Approx. Sqft 1100-1500
Subdivision Orchard
MLS Listing ID W12467881
Style 2-Storey
Bedrooms 2
Annual Tax Amount $4,517
Tax Year 2025
Property Sub-Type Att/Row/Townhouse
Property Description
Location
Province ON
County Halton
Community Orchard
Area Halton
Zoning RO3
Rooms
Basement Full
Kitchen 1
Interior
Interior Features Auto Garage Door Remote
Cooling Central Air
Inclusions Fridge, stove, BIDW one year new, BI microwave with exhaust fan, washer + dryer one year new, Automatic garage door opener + remote; all existing electric light fixtures, ceiling fan, broadloom where laid, all existing window coverings and blinds
Exterior
Exterior Feature Patio
Parking Features Built-In
Garage Spaces 1.0
Pool None
Roof Type Asphalt Shingle
Total Parking Spaces 2
Building
Building Age 16-30
Foundation Poured Concrete
Others
Virtual Tour https://boldimaging.com/property/6191/unbranded/slideshow
GET MORE INFORMATION




