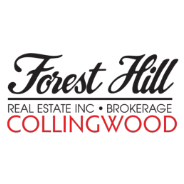147 Julia CRES Orillia, ON L3V 7X3

UPDATED:
Key Details
Property Type Single Family Home
Sub Type Link
Listing Status Active
Purchase Type For Sale
Approx. Sqft 1100-1500
Subdivision Orillia
MLS Listing ID S12467465
Style 2-Storey
Bedrooms 3
Annual Tax Amount $3,651
Tax Year 2024
Property Sub-Type Link
Property Description
Location
Province ON
County Simcoe
Community Orillia
Area Simcoe
Rooms
Family Room Yes
Basement Full
Kitchen 1
Interior
Interior Features Sump Pump, Water Heater, Auto Garage Door Remote, Central Vacuum, Storage, Storage Area Lockers
Cooling Central Air
Fireplace No
Heat Source Gas
Exterior
Garage Spaces 1.0
Pool None
Roof Type Asphalt Shingle
Lot Frontage 40.19
Lot Depth 125.63
Total Parking Spaces 2
Building
Building Age 16-30
Unit Features Campground,Greenbelt/Conservation,Public Transit,School,School Bus Route,Fenced Yard
Foundation Concrete
Others
ParcelsYN No
Virtual Tour https://www.instagram.com/reel/DJpCfZ0MUm2/?utm_source=ig_web_copy_link&igsh=MXR6YTBldGc4dXUzdQ==
GET MORE INFORMATION




