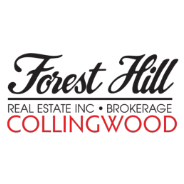See all 29 photos
$929,900
Est. payment /mo
4 Beds
2 Baths
New
778 Byng CT Milton, ON L9T 3M3
REQUEST A TOUR If you would like to see this home without being there in person, select the "Virtual Tour" option and your agent will contact you to discuss available opportunities.
In-PersonVirtual Tour

UPDATED:
Key Details
Property Type Single Family Home
Sub Type Detached
Listing Status Active
Purchase Type For Sale
Approx. Sqft 1100-1500
Subdivision 1031 - Dp Dorset Park
MLS Listing ID W12461559
Style 2-Storey
Bedrooms 4
Annual Tax Amount $3,651
Tax Year 2025
Property Sub-Type Detached
Property Description
Tucked away on a quiet, family-friendly court in one of Miltons most sought-after neighborhoods, this beautifully situated 2-storey home is set on a rare extra-large pie-shaped lot full of privacy and potential for endless options, including a large addition as the current lot coverage is well below the maximum allowed by the Town of Milton. This backyard features a generous deck and a charming gazebo perfect for outdoor dining, summer barbecues, and relaxing. Inside, you'll find 4 bright and spacious bedrooms, each with rich hardwood flooring. The main level offers a wonderful flow, with the kitchen, dining room, living room, and family room all featuring hardwood as well ideal for everyday living and entertaining. The finished basement adds even more flexibility, with a recreation room and great storage space. Whether you're looking to modernize, personalize, build a large addition, or simply move in and enjoy, this home offers incredible potential in a fantastic location. (Garage easily able to convert back).
Location
Province ON
County Halton
Community 1031 - Dp Dorset Park
Area Halton
Zoning RLD7
Rooms
Basement Full, Finished
Kitchen 1
Interior
Interior Features None
Cooling Central Air
Inclusions Fridge, Stove, Dishwasher, Washer, Dryer, Freezer in Basement, All electrical light fixtures, blinds
Exterior
Parking Features Attached
Garage Spaces 1.0
Pool None
Roof Type Shingles
Total Parking Spaces 3
Building
Building Age 31-50
Foundation Poured Concrete
Lited by ROYAL LEPAGE SIGNATURE REALTY
GET MORE INFORMATION




