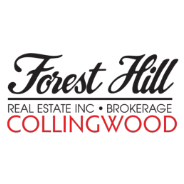87 Dunlop ST Orillia, ON L3V 5P3

UPDATED:
Key Details
Property Type Single Family Home
Sub Type Detached
Listing Status Active
Purchase Type For Sale
Approx. Sqft 700-1100
Subdivision Orillia
MLS Listing ID S12455448
Style Bungalow
Bedrooms 3
Annual Tax Amount $4,332
Tax Year 2024
Property Sub-Type Detached
Property Description
Location
Province ON
County Simcoe
Community Orillia
Area Simcoe
Rooms
Family Room No
Basement Finished, Separate Entrance
Kitchen 2
Separate Den/Office 1
Interior
Interior Features Auto Garage Door Remote, Accessory Apartment, Carpet Free, In-Law Capability, Sewage Pump, Water Heater Owned
Cooling Central Air
Fireplace No
Heat Source Gas
Exterior
Parking Features Front Yard Parking
Garage Spaces 2.0
Pool None
Roof Type Asphalt Shingle
Lot Frontage 44.0
Lot Depth 163.61
Total Parking Spaces 7
Building
Building Age 31-50
Foundation Block
Others
ParcelsYN No
GET MORE INFORMATION




