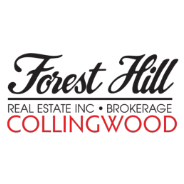42 Gilmore DR Brampton, ON L6V 3K4

UPDATED:
Key Details
Property Type Townhouse
Sub Type Att/Row/Townhouse
Listing Status Active
Purchase Type For Sale
Approx. Sqft 1100-1500
Subdivision Madoc
MLS Listing ID W12451292
Style 2-Storey
Bedrooms 4
Annual Tax Amount $3,696
Tax Year 2024
Property Sub-Type Att/Row/Townhouse
Property Description
Location
Province ON
County Peel
Community Madoc
Area Peel
Rooms
Family Room No
Basement Finished
Kitchen 1
Separate Den/Office 1
Interior
Interior Features Auto Garage Door Remote, Central Vacuum, Floor Drain, Storage, Water Heater
Cooling Central Air
Fireplace No
Heat Source Gas
Exterior
Parking Features Mutual
Garage Spaces 1.0
Pool None
Roof Type Asphalt Shingle
Lot Frontage 20.0
Lot Depth 100.0
Total Parking Spaces 3
Building
Building Age 31-50
Unit Features Fenced Yard,Golf,Park
Foundation Poured Concrete
Others
Virtual Tour https://tours.myvirtualhome.ca/2356218?idx=1
GET MORE INFORMATION




