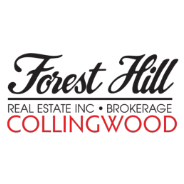32 Cedar DR Caledon, ON L7K 1H6

UPDATED:
Key Details
Property Type Single Family Home
Sub Type Detached
Listing Status Active
Purchase Type For Sale
Approx. Sqft 3000-3500
Subdivision Rural Caledon
MLS Listing ID W12441199
Style 2-Storey
Bedrooms 4
Annual Tax Amount $6,670
Tax Year 2024
Property Sub-Type Detached
Property Description
Location
Province ON
County Peel
Community Rural Caledon
Area Peel
Rooms
Family Room Yes
Basement Finished
Kitchen 1
Interior
Interior Features Auto Garage Door Remote, Central Vacuum, Storage, Water Heater Owned
Cooling Central Air
Fireplaces Type Wood, Living Room
Fireplace Yes
Heat Source Gas
Exterior
Exterior Feature Landscaped
Parking Features Circular Drive, Private
Garage Spaces 3.0
Pool Indoor
View Trees/Woods
Roof Type Asphalt Shingle
Lot Frontage 518.71
Lot Depth 480.61
Total Parking Spaces 13
Building
Unit Features Golf,Greenbelt/Conservation,Park,Wooded/Treed,Other
Foundation Unknown
Others
ParcelsYN No
Virtual Tour https://propertycontent.ca/32cedardr-mls/
GET MORE INFORMATION




