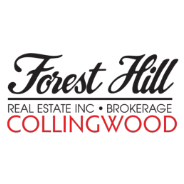112 Stoco RD Tweed, ON K0K 3J0

UPDATED:
Key Details
Property Type Single Family Home
Sub Type Detached
Listing Status Active
Purchase Type For Sale
Approx. Sqft 1100-1500
Subdivision Hungerford (Twp)
MLS Listing ID X12439328
Style Bungalow
Bedrooms 3
Annual Tax Amount $3,387
Tax Year 2025
Lot Size 0.500 Acres
Property Sub-Type Detached
Property Description
Location
Province ON
County Hastings
Community Hungerford (Twp)
Area Hastings
Rooms
Basement Full, Finished
Kitchen 1
Interior
Interior Features Water Softener, Water Heater Owned, Primary Bedroom - Main Floor, Central Vacuum, Auto Garage Door Remote, Carpet Free, In-Law Suite
Cooling Central Air
Fireplaces Number 2
Fireplaces Type Propane, Living Room
Inclusions Fridge, Stove, Dishwasher, Washer, Dryer, Stand Up Freezer, Central Vac, Water Softener + Filters UV Light, Hot Water Tank, Light Fixtures, 2 Auto Garage Door Remotes.
Exterior
Exterior Feature Deck, Year Round Living, Porch
Parking Features Detached
Garage Spaces 2.0
Pool None
View Pasture, Trees/Woods, River, Garden
Roof Type Metal
Total Parking Spaces 6
Building
Building Age 31-50
Foundation Concrete
GET MORE INFORMATION




