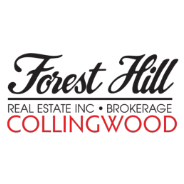2717 Line 13 Line W Bradford West Gwillimbury, ON L0L 1R0

UPDATED:
Key Details
Property Type Single Family Home
Sub Type Detached
Listing Status Active
Purchase Type For Sale
Approx. Sqft 1500-2000
Subdivision Rural Bradford West Gwillimbury
MLS Listing ID N12428290
Style Sidesplit 4
Bedrooms 3
Annual Tax Amount $6,956
Tax Year 2025
Property Sub-Type Detached
Property Description
Location
Province ON
County Simcoe
Community Rural Bradford West Gwillimbury
Area Simcoe
Rooms
Family Room Yes
Basement Partial Basement
Kitchen 1
Interior
Interior Features Sauna, Storage
Cooling Central Air
Fireplaces Type Wood Stove
Fireplace Yes
Heat Source Oil
Exterior
Garage Spaces 3.0
Pool None
Waterfront Description Direct
View Pond, Trees/Woods
Roof Type Asphalt Shingle
Road Frontage Municipal Road
Lot Frontage 237.61
Lot Depth 329.09
Total Parking Spaces 9
Building
Building Age 31-50
Unit Features Lake/Pond,School,Wooded/Treed
Foundation Block
Others
ParcelsYN No
Virtual Tour https://trreb-listing.ampre.ca/listing/N12428290
GET MORE INFORMATION




