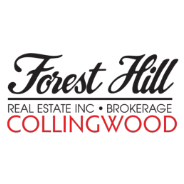43 Carter ST Bradford West Gwillimbury, ON L3Z 2A4

UPDATED:
Key Details
Property Type Single Family Home
Sub Type Detached
Listing Status Active
Purchase Type For Sale
Approx. Sqft 1500-2000
Subdivision Bradford
MLS Listing ID N12428168
Style 2-Storey
Bedrooms 3
Annual Tax Amount $4,972
Tax Year 2025
Property Sub-Type Detached
Property Description
Location
Province ON
County Simcoe
Community Bradford
Area Simcoe
Rooms
Family Room Yes
Basement Unfinished
Kitchen 1
Interior
Interior Features Auto Garage Door Remote, Bar Fridge, Carpet Free, Central Vacuum, Water Heater
Cooling Central Air
Fireplace Yes
Heat Source Gas
Exterior
Exterior Feature Landscape Lighting, Landscaped, Lighting, Patio, Porch, Porch Enclosed
Garage Spaces 1.0
Pool None
Roof Type Asphalt Shingle
Lot Frontage 26.9
Lot Depth 108.27
Total Parking Spaces 3
Building
Building Age 6-15
Unit Features Arts Centre,Fenced Yard,Library,Park,Public Transit,Rec./Commun.Centre
Foundation Concrete
Others
Security Features Carbon Monoxide Detectors,Smoke Detector
GET MORE INFORMATION




