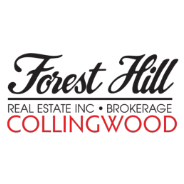96 Martin RD Clarington, ON L1C 3N4

Open House
Sun Sep 28, 2:00pm - 4:00pm
UPDATED:
Key Details
Property Type Single Family Home
Sub Type Semi-Detached
Listing Status Active
Purchase Type For Sale
Approx. Sqft 1100-1500
Subdivision Bowmanville
MLS Listing ID E12421398
Style 2-Storey
Bedrooms 3
Annual Tax Amount $3,413
Tax Year 2025
Property Sub-Type Semi-Detached
Property Description
Location
Province ON
County Durham
Community Bowmanville
Area Durham
Rooms
Basement Finished
Kitchen 1
Interior
Interior Features Carpet Free, Workbench
Cooling Central Air
Fireplaces Number 1
Fireplaces Type Electric
Inclusions Fridge, Stove, Rangehood Microwave, Dishwasher, Washer, Dryer, Shed, Workshop, 2 Security Cameras, Gazebo in Backyard, Electric Fireplace, ELFs, All Window Coverings,
Exterior
Exterior Feature Canopy, Deck
Parking Features None
Pool None
Roof Type Asphalt Shingle
Total Parking Spaces 3
Building
Foundation Block
Others
Virtual Tour https://www.dropbox.com/scl/fi/k8fnco43ah5334z5i40no/Unbranded-96-Martin-Road.mp4?rlkey=ljpygikrce5ffbr2px89n2ltf&st=2snly7cp&dl=0
GET MORE INFORMATION




