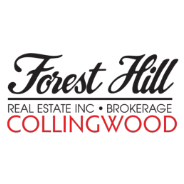See all 43 photos
$1,829,000
Est. payment /mo
3 Beds
4 Baths
New
6 Cadman CT Toronto W08, ON M9A 4S7
REQUEST A TOUR If you would like to see this home without being there in person, select the "Virtual Tour" option and your agent will contact you to discuss available opportunities.
In-PersonVirtual Tour

UPDATED:
Key Details
Property Type Single Family Home
Sub Type Detached
Listing Status Active
Purchase Type For Sale
Approx. Sqft 1500-2000
Subdivision Edenbridge-Humber Valley
MLS Listing ID W12421429
Style Sidesplit
Bedrooms 3
Annual Tax Amount $7,578
Tax Year 2025
Property Sub-Type Detached
Property Description
Stunning, renovated sidesplit on a quiet, family-friendly, private court in Edenbridge-Humber Valley. Open concept main floor with fully updated chef's kitchen, large windows, potlights, and hardwood floors. The upper level features three generous bedrooms including primary with updated two-piece ensuite and large closet with custom built-ins. Entertain on the spacious above-grade lower level that features a family room with fireplace, potlights, wet bar and walkout to the backyard. Short drive to all area highways, transit, shopping and future Eglinton crosstown LRT.
Location
Province ON
County Toronto
Community Edenbridge-Humber Valley
Area Toronto
Rooms
Basement Finished
Kitchen 1
Interior
Interior Features Countertop Range, Storage
Cooling Central Air
Fireplaces Number 2
Fireplaces Type Family Room
Inclusions Thermador range, Thermador dishwasher, Fisher Paykel fridge, built-in Samsung microwave, washer, dryer, all window coverings, ELFs.
Exterior
Parking Features Attached
Garage Spaces 2.0
Pool None
Roof Type Shingles
Total Parking Spaces 4
Building
Foundation Unknown
Lited by ROYAL LEPAGE REAL ESTATE SERVICES LTD.
GET MORE INFORMATION




