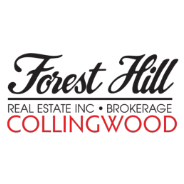373 Brookview CT Hamilton, ON L9G 4E6

UPDATED:
Key Details
Property Type Single Family Home
Sub Type Detached
Listing Status Active
Purchase Type For Sale
Approx. Sqft 3500-5000
Subdivision Ancaster
MLS Listing ID X12421361
Style 2-Storey
Bedrooms 6
Annual Tax Amount $13,863
Tax Year 2025
Property Sub-Type Detached
Property Description
Location
Province ON
County Hamilton
Community Ancaster
Area Hamilton
Zoning R1
Rooms
Basement Finished with Walk-Out, Full
Kitchen 1
Interior
Interior Features Auto Garage Door Remote, Sauna, Separate Heating Controls, Storage
Cooling Central Air
Fireplaces Type Family Room, Wood
Exterior
Exterior Feature Backs On Green Belt, Landscaped, Patio, Porch, Recreational Area, Year Round Living
Parking Features Attached
Garage Spaces 2.0
Pool None
View Clear, Panoramic, Trees/Woods
Roof Type Asphalt Shingle
Total Parking Spaces 8
Building
Building Age 31-50
Foundation Block
Others
ParcelsYN No
GET MORE INFORMATION




