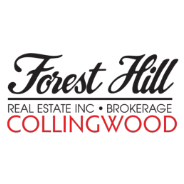See all 22 photos
$3,800
4 Beds
4 Baths
New
2538 Stallion DR Oshawa, ON L1L 0M4
REQUEST A TOUR If you would like to see this home without being there in person, select the "Virtual Tour" option and your agent will contact you to discuss available opportunities.
In-PersonVirtual Tour

UPDATED:
Key Details
Property Type Single Family Home
Sub Type Detached
Listing Status Active
Purchase Type For Rent
Approx. Sqft 3000-3500
Subdivision Windfields
MLS Listing ID E12408056
Style 2-Storey
Bedrooms 4
Building Age 6-15
Property Sub-Type Detached
Property Description
Welcome to Your Dream Home in North Oshawa! This beautifully designed 5-year-old family home offers the perfect blend of modern style, comfort, and functionality in one of Oshawa's most sought-after neighborhoods. Step inside to discover 4 spacious bedrooms and 4 luxurious bathrooms, ideal for a growing family. The chef-inspired kitchen boasts an oversized island with an extended breakfast bar, abundant cabinetry, and pantry perfect for both everyday living and entertaining. The Great Room, centered around a warm gas fireplace, creates a cozy yet elegant space for family gatherings. Upstairs, the primary suite is a true retreat, featuring a walk-in closet and a spa-like 5-piece ensuite with a glass shower and a relaxing soaker tub. Large windows throughout the home flood every room with natural light, highlighting the thoughtful design and spacious layout. Outside, the stone-accented façade enhances the homes charming curb appeal. Conveniently located just minutes from Highway 407, UOIT/Durham College, shopping, parks, and scenic trails, this home offers both luxury and lifestyle in a prime location.
Location
Province ON
County Durham
Community Windfields
Area Durham
Rooms
Basement Full
Kitchen 1
Interior
Interior Features Air Exchanger, On Demand Water Heater
Cooling Central Air
Fireplaces Number 1
Fireplaces Type Family Room, Natural Gas
Inclusions S/S Samsung Family Hub Smart Fridge With Large Display, Stove & Dishwasher, Front Load Washer & Dryer and California Shutters.
Laundry Ensuite
Exterior
Parking Features Built-In
Garage Spaces 2.0
Pool None
Roof Type Asphalt Shingle
Total Parking Spaces 6
Building
Foundation Poured Concrete
Lited by RE/MAX COMMUNITY REALTY INC.
GET MORE INFORMATION




