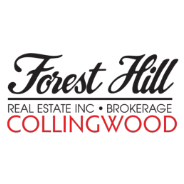See all 32 photos
$649,900
Est. payment /mo
3 Beds
2 Baths
New
369 Lasalle AVE Oshawa, ON L1H 5Y8
REQUEST A TOUR If you would like to see this home without being there in person, select the "Virtual Tour" option and your agent will contact you to discuss available opportunities.
In-PersonVirtual Tour

UPDATED:
Key Details
Property Type Single Family Home
Sub Type Detached
Listing Status Active
Purchase Type For Sale
Approx. Sqft 1100-1500
Subdivision Central
MLS Listing ID E12406517
Style Bungalow
Bedrooms 3
Annual Tax Amount $4,604
Tax Year 2025
Property Sub-Type Detached
Property Description
Charming All-Brick Bungalow in a Family-friendly Oshawa neighbourhood. Welcome to this solid detached home nestled on a fabulous large private lot with a single detached garage and long driveway that easily fits 4 cars. This home combines convenience with Charm. Situated on a tree lined street in a mature area, you'll love the easy access to shopping, Oshawa centre, schools, parks, transit, plus you are just mins to Hwy 401 and the Go Train-Perfect for Commuters. Inside, this lovingly cared-for 3 bedroom, 2 bath home offers comfort and functionality. The spacious eat in kitchen features a centre Island, stainless steel appls, a pantry, and a big bright breakfast area with garden doors leading to a large 2 tiered deck- ideal for entertaining. The open concept layout creates a welcoming flow throughout. The finished basement with sep side entrance provides endless possibilities, complete with a large rec room, bedroom/office, and 3pc bath. This space is perfect for extended family, a home office, or potential income opportunities. (Note: home can easily be converted back to 3 bedrooms) Updates incl: roof shingles(2010), furnace (approx 2012), central air (approx 2012). This home truly offers an incredible opportunity to settle into one of Oshawa's most established neighbourhoods. Dont miss your chance to make it your own.
Location
Province ON
County Durham
Community Central
Area Durham
Rooms
Family Room No
Basement Finished, Separate Entrance
Kitchen 1
Separate Den/Office 1
Interior
Interior Features Auto Garage Door Remote, Primary Bedroom - Main Floor
Cooling Central Air
Fireplace No
Heat Source Gas
Exterior
Parking Features Private
Garage Spaces 1.0
Pool None
Roof Type Shingles
Lot Frontage 43.75
Lot Depth 122.5
Total Parking Spaces 4
Building
Foundation Concrete
Others
Virtual Tour https://www.houssmax.ca/vtournb/h8042537
Listed by BELVISTA REALTY INC.
GET MORE INFORMATION




