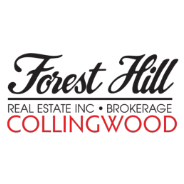See all 46 photos
$1,198,000
Est. payment /mo
6 Beds
4 Baths
New
1 Sandringham DR Barrie, ON L4N 0J9
REQUEST A TOUR If you would like to see this home without being there in person, select the "Virtual Tour" option and your agent will contact you to discuss available opportunities.
In-PersonVirtual Tour

UPDATED:
Key Details
Property Type Single Family Home
Sub Type Detached
Listing Status Active
Purchase Type For Sale
Approx. Sqft 2500-3000
Subdivision Innis-Shore
MLS Listing ID S12405886
Style 2-Storey
Bedrooms 6
Annual Tax Amount $6,804
Tax Year 2024
Property Sub-Type Detached
Property Description
Remarkable Beautiful Home!! Over 4000 Sqft of Living space, located in the South Barrie area, hardwood floors throughout main and second floors, self-contained two bed basement apartment w/side private entrance, cathedral ceiliings with 9 feet ceiling on main floor, modern kitchen with quartz countertop, corner lot with a fully fenced backyard, two car garage, central air, gas furnance and equipment, central vac, open concept,close to Hwy 400 and min to Go Station and great schools and shopping. A very desirable neighbourhood!! Shows 10 plus!!
Location
Province ON
County Simcoe
Community Innis-Shore
Area Simcoe
Rooms
Family Room Yes
Basement Apartment, Separate Entrance
Kitchen 2
Separate Den/Office 2
Interior
Interior Features Auto Garage Door Remote, Central Vacuum
Cooling Central Air
Fireplace Yes
Heat Source Gas
Exterior
Garage Spaces 2.0
Pool None
Roof Type Asphalt Shingle
Lot Frontage 52.0
Lot Depth 111.55
Total Parking Spaces 4
Building
Unit Features Fenced Yard
Foundation Concrete
Others
ParcelsYN No
Listed by RE/MAX REAL ESTATE CENTRE INC.
GET MORE INFORMATION




