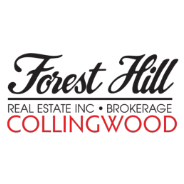32 Hirondelle PL Toronto C13, ON M3A 1V8

UPDATED:
Key Details
Property Type Single Family Home
Sub Type Detached
Listing Status Active
Purchase Type For Sale
Approx. Sqft 1500-2000
Subdivision Parkwoods-Donalda
MLS Listing ID C12404251
Style Sidesplit 4
Bedrooms 4
Annual Tax Amount $6,423
Tax Year 2024
Property Sub-Type Detached
Property Description
Location
Province ON
County Toronto
Community Parkwoods-Donalda
Area Toronto
Rooms
Family Room No
Basement Finished
Kitchen 2
Interior
Interior Features Built-In Oven, Water Heater
Cooling Central Air
Fireplace Yes
Heat Source Gas
Exterior
Parking Features Private
Garage Spaces 1.0
Pool None
Waterfront Description None
Roof Type Shingles
Lot Frontage 60.0
Lot Depth 122.32
Total Parking Spaces 4
Building
Unit Features Cul de Sac/Dead End,Fenced Yard,Park,Public Transit,Rec./Commun.Centre,Ravine
Foundation Concrete Block
Others
ParcelsYN No
Virtual Tour https://www.houssmax.ca/vtournb/h3357205
GET MORE INFORMATION




