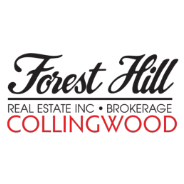44 Mississauga RD N Mississauga, ON L5H 2H8

Open House
Sat Sep 13, 2:00pm - 4:00pm
Sun Sep 14, 2:00pm - 4:00pm
UPDATED:
Key Details
Property Type Single Family Home
Sub Type Detached
Listing Status Active
Purchase Type For Sale
Approx. Sqft 1100-1500
Subdivision Port Credit
MLS Listing ID W12398590
Style 2-Storey
Bedrooms 3
Building Age 51-99
Annual Tax Amount $7,154
Tax Year 2025
Property Sub-Type Detached
Property Description
Location
Province ON
County Peel
Community Port Credit
Area Peel
Zoning RM4-64
Rooms
Basement Full, Partially Finished
Kitchen 1
Interior
Interior Features Carpet Free, On Demand Water Heater, Water Heater Owned
Cooling Central Air
Inclusions Inclusions: All Kitchen Appliances (As Shown), Washer & Dryer, Tankless Hot Water Heater, HVAC, Sump Pump, 125 Amp Electrical Panel, All Window Coverings/Drapery & Drapery Hardware.
Exterior
Exterior Feature Landscaped, Year Round Living
Parking Features Detached
Garage Spaces 1.0
Pool None
View City, Downtown
Roof Type Asphalt Shingle
Total Parking Spaces 5
Building
Foundation Poured Concrete
Others
Virtual Tour https://sites.helicopix.com/vd/211636526
GET MORE INFORMATION




