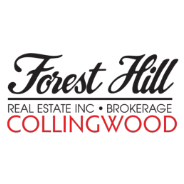275 Alexander CT Burlington, ON L7R 4G1

Open House
Sun Oct 26, 2:00pm - 4:00pm
UPDATED:
Key Details
Property Type Single Family Home
Sub Type Detached
Listing Status Active
Purchase Type For Sale
Approx. Sqft 3000-3500
Subdivision Brant
MLS Listing ID W12313019
Style 2-Storey
Bedrooms 5
Annual Tax Amount $12,397
Tax Year 2025
Property Sub-Type Detached
Property Description
Location
Province ON
County Halton
Community Brant
Area Halton
Zoning R3.2
Rooms
Basement Finished, Full
Kitchen 1
Interior
Interior Features Storage, Auto Garage Door Remote, Water Heater Owned, Central Vacuum, Workbench
Cooling Central Air
Fireplaces Number 1
Fireplaces Type Natural Gas
Inclusions Built-in Microwave, Dishwasher, Dryer, Garage Door Opener, Refrigerator, Stove, Washer, Window Coverings, Light fixtures, work bench, garage cabinets, kitchen butcher block, tv projector, screen & speakers in family room
Exterior
Exterior Feature Patio, Paved Yard, Deck
Parking Features Attached
Garage Spaces 2.0
Pool Inground
View Garden, Pool
Roof Type Asphalt Shingle
Total Parking Spaces 6
Building
Building Age 31-50
Foundation Concrete Block
Others
Virtual Tour https://qstudios.ca/HD/275_AlexanderCt-MLS.html
GET MORE INFORMATION




