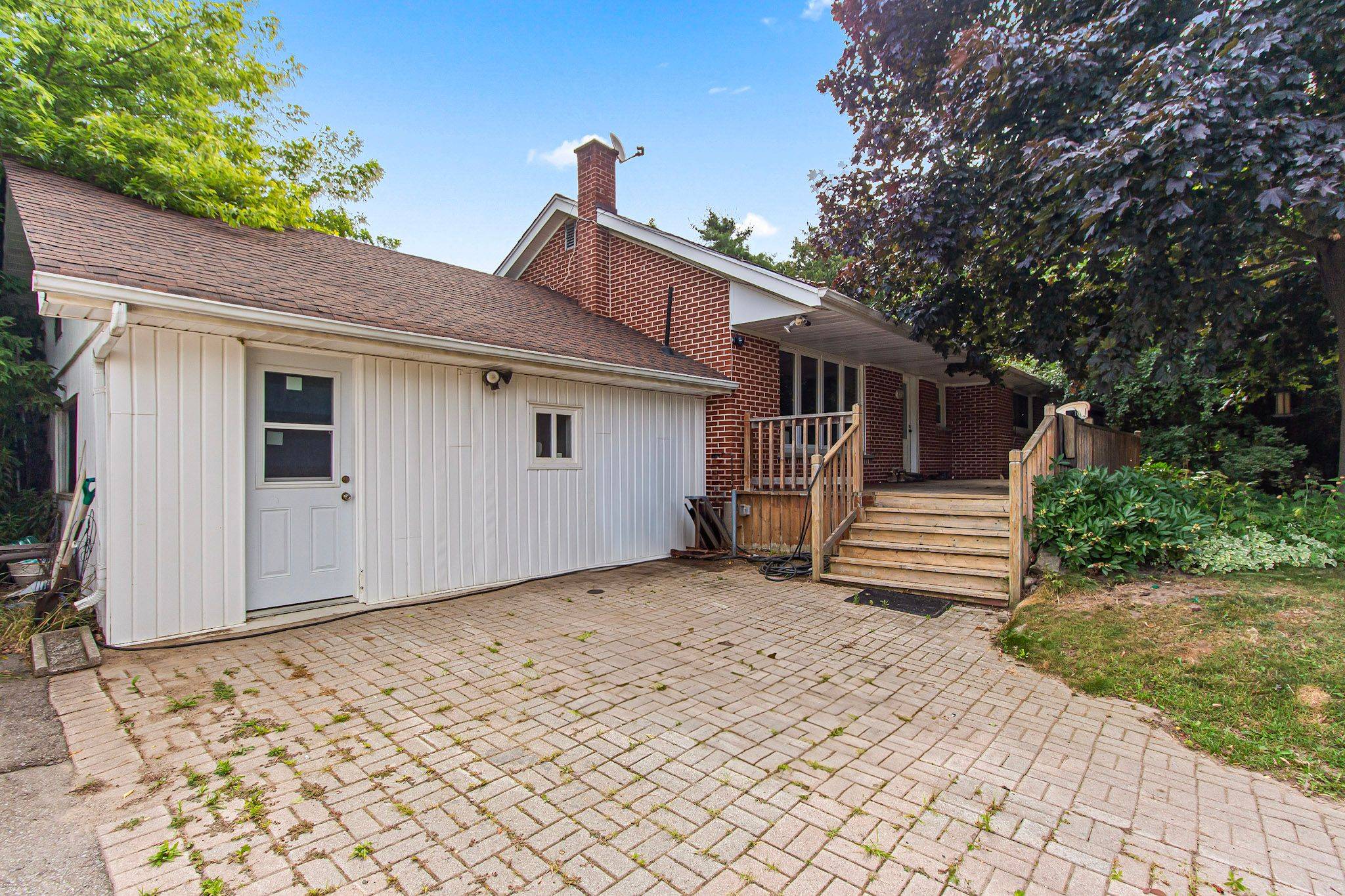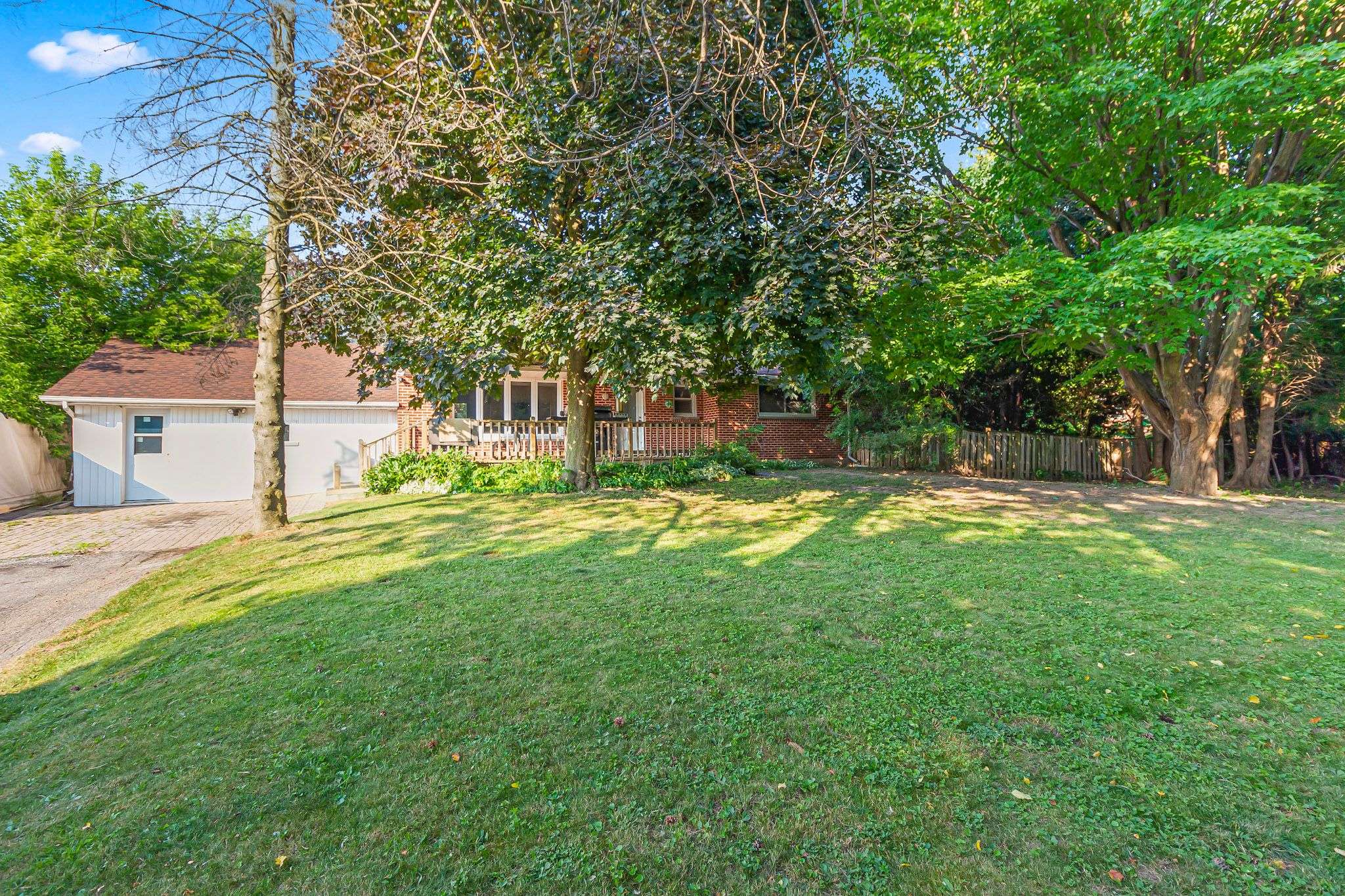See all 47 photos
$1,498,000
Est. payment /mo
3 Beds
3 Baths
0.5 Acres Lot
New
8759 Heritage RD Brampton, ON L6Y 0E4
REQUEST A TOUR If you would like to see this home without being there in person, select the "Virtual Tour" option and your agent will contact you to discuss available opportunities.
In-PersonVirtual Tour
UPDATED:
Key Details
Property Type Single Family Home
Sub Type Detached
Listing Status Active
Purchase Type For Sale
Approx. Sqft 1100-1500
Subdivision Bram West
MLS Listing ID W12289533
Style Bungalow
Bedrooms 3
Building Age 51-99
Annual Tax Amount $9,040
Tax Year 2025
Lot Size 0.500 Acres
Property Sub-Type Detached
Property Description
Introducing 8759 Heritage Road, Brampton a rare and distinctive investment opportunity offering the perfect blend of urban convenience and rural tranquility. Nestled on a 1.01-acre lot with sweeping, unobstructed views of green space, this unique property is ideal for investors, developers, or professionals seeking premium exposure, space, and versatility. The main home features 3 spacious bedrooms, 2 full baths, and a separate office area with two rooms and a 2-piece washroom perfect for a clinic, studio, or home-based business. Highlights include a sun-filled living room with pot lights, a well-appointed kitchen with stainless steel appliances, and generous bedroom closets. The finished basement adds a large recreation area, full second kitchen, laundry, and a bedroom with a walk-in closet. A true standout feature is the detached 30' x 30' workshop a versatile structure ideal for tradespeople, hobbyists, entrepreneurs, or additional business use. With its generous square footage and potential for customization, it offers the perfect environment for woodworking, automotive projects, equipment storage, or operating a small-scale enterprise right from home. The expansive backyard also includes a handy shed, perfect for storing gardening tools, seasonal items, or additional equipment. Prime location near outlet shopping, top schools, parks, and major highways.
Location
Province ON
County Peel
Community Bram West
Area Peel
Zoning A1
Rooms
Basement Full
Kitchen 2
Interior
Interior Features Other
Cooling Central Air
Inclusions See Schedule C
Exterior
Parking Features Attached
Garage Spaces 2.0
Pool None
Roof Type Asphalt Shingle
Total Parking Spaces 24
Building
Foundation Concrete
Lited by RE/MAX ABOUTOWNE REALTY CORP.



