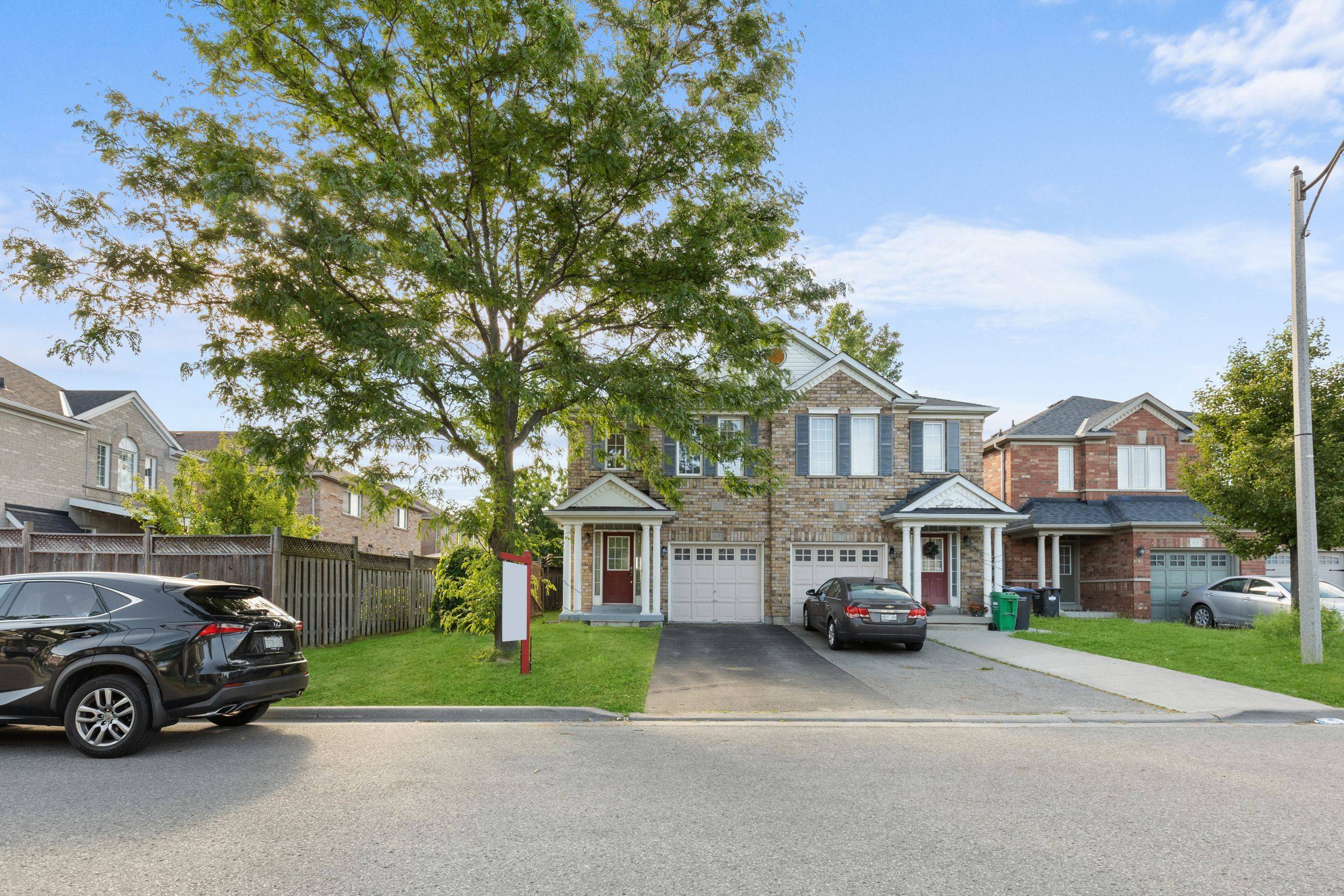49 Sand Cherry CRES Brampton, ON L6R 3B1
OPEN HOUSE
Sat Jun 28, 2:00pm - 4:00pm
Sun Jun 29, 2:00pm - 4:00pm
UPDATED:
Key Details
Property Type Single Family Home
Sub Type Semi-Detached
Listing Status Active
Purchase Type For Sale
Approx. Sqft 1500-2000
Subdivision Sandringham-Wellington
MLS Listing ID W12250174
Style 2-Storey
Bedrooms 5
Annual Tax Amount $5,003
Tax Year 2024
Property Sub-Type Semi-Detached
Property Description
Location
Province ON
County Peel
Community Sandringham-Wellington
Area Peel
Rooms
Basement Finished
Kitchen 1
Interior
Interior Features Other
Cooling Central Air
Inclusions All electrical light fixtures; existing stainless steel fridge, stove and b/i dishwasher, clothes washer and dryer, All window blinds and coverings
Exterior
Parking Features Built-In
Garage Spaces 1.0
Pool None
Roof Type Shingles
Total Parking Spaces 4
Building
Foundation Concrete
Others
Virtual Tour https://view.spiro.media/order/e0ca0534-d0dd-420d-bd7e-cc689f961b2f?branding=false



